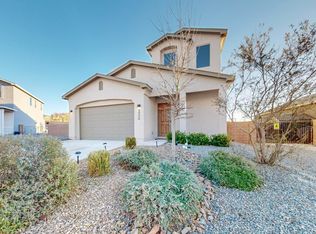Sold
Price Unknown
2633 Camino Plata Loop NE, Rio Rancho, NM 87144
4beds
3,245sqft
Single Family Residence
Built in 2021
0.32 Acres Lot
$559,600 Zestimate®
$--/sqft
$3,334 Estimated rent
Home value
$559,600
$532,000 - $593,000
$3,334/mo
Zestimate® history
Loading...
Owner options
Explore your selling options
What's special
MOTIVATED SELLERS!! Stunning 2 Story Craftsman. Offering $10,000 to buyers for closing costs or buy down points. 1/3 ACRE/HUGE BACKYARD! Open concept! 3,245 sq. ft, 0.32 Acre, 4 bdrm, 3.5 bath, 3+ car garage. Home is fully upgraded. 2 primary suites, both have ensuites and walk-in closets. All bedrooms have ceiling fans. Bonus room! Gourmet upgraded kitchen with large island and 2 pantries. Ample storage with 2 sheds and under stairs storage. Built in 2021 in an upcoming Rio Rancho near many amenities. 3+ garage space with work area. Professionally landscaped which includes a 4-hole putting green, AstroTurf, oversized patio and covered patio. Generator Transfer Panel, 10' access gate. Views of Sandia. And Sunset views from oversized covered front porch.
Zillow last checked: 8 hours ago
Listing updated: July 15, 2025 at 10:36am
Listed by:
Deborah Lynn Davidson,
Realty One of New Mexico
Bought with:
Felicia M Chavez, 49771
Weichert, Realtors Image
Source: SWMLS,MLS#: 1076579
Facts & features
Interior
Bedrooms & bathrooms
- Bedrooms: 4
- Bathrooms: 4
- Full bathrooms: 3
- 1/2 bathrooms: 1
Primary bedroom
- Level: Second
- Area: 278.8
- Dimensions: 16.4 x 17
Bedroom 2
- Level: Second
- Area: 216.48
- Dimensions: 13.2 x 16.4
Bedroom 3
- Level: Second
- Area: 194.97
- Dimensions: 12.11 x 16.1
Bedroom 4
- Level: Second
- Area: 152.32
- Dimensions: 12.8 x 11.9
Dining room
- Level: First
- Area: 219.22
- Dimensions: 19.4 x 11.3
Kitchen
- Level: First
- Area: 195.94
- Dimensions: 19.4 x 10.1
Living room
- Level: First
- Area: 474.77
- Dimensions: 19.7 x 24.1
Office
- Level: First
- Area: 188.16
- Dimensions: 12.8 x 14.7
Heating
- Combination
Cooling
- ENERGY STAR Qualified Equipment
Appliances
- Included: Built-In Electric Range, Cooktop, Dryer, Dishwasher, Disposal, Microwave, Refrigerator, Range Hood, Self Cleaning Oven, Trash Compactor, Washer
- Laundry: Electric Dryer Hookup
Features
- Ceiling Fan(s), High Speed Internet, Home Office, Kitchen Island, Living/Dining Room, Multiple Primary Suites, Pantry, Shower Only, Skylights, Separate Shower, Cable TV, Water Closet(s), Walk-In Closet(s)
- Flooring: Carpet, Tile
- Windows: Double Pane Windows, Insulated Windows, Sliding, Skylight(s)
- Has basement: No
- Number of fireplaces: 1
- Fireplace features: Gas Log
Interior area
- Total structure area: 3,245
- Total interior livable area: 3,245 sqft
Property
Parking
- Total spaces: 3
- Parking features: Attached, Door-Multi, Electricity, Garage, Two Car Garage, Garage Door Opener, Oversized, Workshop in Garage
- Attached garage spaces: 3
Accessibility
- Accessibility features: None
Features
- Levels: Two
- Stories: 2
- Patio & porch: Covered, Patio
- Exterior features: Patio, Private Yard, Sprinkler/Irrigation
- Fencing: Wall
Lot
- Size: 0.32 Acres
- Features: Corner Lot, Sprinklers In Rear, Landscaped, Sprinklers Automatic, Sprinkler System, Trees, Xeriscape
- Residential vegetation: Grassed
Details
- Additional structures: Other, See Remarks
- Parcel number: R185566
- Zoning description: R-1
Construction
Type & style
- Home type: SingleFamily
- Architectural style: Craftsman
- Property subtype: Single Family Residence
Materials
- Stucco
- Roof: Shingle
Condition
- Resale
- New construction: No
- Year built: 2021
Details
- Builder name: Twighlight
Utilities & green energy
- Electric: 220 Volts in Garage
- Sewer: Public Sewer
- Water: Public
- Utilities for property: Cable Available, Electricity Connected, Natural Gas Connected, Sewer Connected, Water Connected
Green energy
- Energy generation: None
- Water conservation: Efficient Hot Water Distribution, Water-Smart Landscaping
Community & neighborhood
Location
- Region: Rio Rancho
- Subdivision: Tierra Del Oro
HOA & financial
HOA
- Has HOA: Yes
- HOA fee: $25 monthly
- Services included: Common Areas
- Association name: Aam
Other
Other facts
- Listing terms: Cash,Conventional,FHA,Owner May Carry,VA Loan
- Road surface type: Asphalt
Price history
| Date | Event | Price |
|---|---|---|
| 5/16/2025 | Sold | -- |
Source: Public Record Report a problem | ||
| 3/29/2025 | Sold | -- |
Source: | ||
| 2/15/2025 | Pending sale | $589,000$182/sqft |
Source: | ||
| 1/31/2025 | Price change | $589,000-1.2%$182/sqft |
Source: | ||
| 1/22/2025 | Pending sale | $596,000$184/sqft |
Source: | ||
Public tax history
| Year | Property taxes | Tax assessment |
|---|---|---|
| 2025 | $7,073 -0.2% | $156,269 +3% |
| 2024 | $7,088 +2% | $151,718 +3% |
| 2023 | $6,947 +1.5% | $147,299 +3% |
Find assessor info on the county website
Neighborhood: 87144
Nearby schools
GreatSchools rating
- 2/10Colinas Del Norte Elementary SchoolGrades: K-5Distance: 2.3 mi
- 7/10Eagle Ridge Middle SchoolGrades: 6-8Distance: 0.6 mi
- 7/10V Sue Cleveland High SchoolGrades: 9-12Distance: 2.9 mi
Schools provided by the listing agent
- Elementary: E Stapleton
- Middle: Eagle Ridge
- High: V. Sue Cleveland
Source: SWMLS. This data may not be complete. We recommend contacting the local school district to confirm school assignments for this home.
Get a cash offer in 3 minutes
Find out how much your home could sell for in as little as 3 minutes with a no-obligation cash offer.
Estimated market value$559,600
Get a cash offer in 3 minutes
Find out how much your home could sell for in as little as 3 minutes with a no-obligation cash offer.
Estimated market value
$559,600
