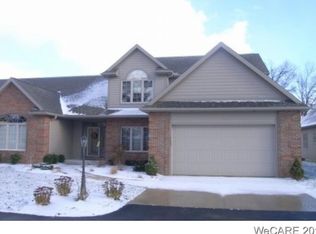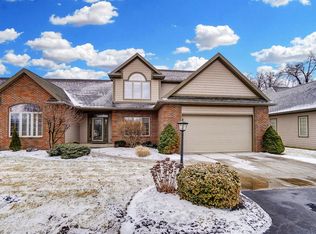Beautifully appointed condominium located across the street from Shawnee Country Club. Brazilian cherry floors run to the living room with high vaulted ceilings and transom windows. Spacious kitchen with high end finishes, detailed trim package, quartz countertops, and an attached light and bright sunroom right around the corner from first-floor master bedroom with en suite & first-floor laundry. Head downstairs to the huge finished basement with 4th bedroom, office space, theater area and full bar. If you're looking for a large, high-end, care-free living condo, then look no further!
This property is off market, which means it's not currently listed for sale or rent on Zillow. This may be different from what's available on other websites or public sources.


