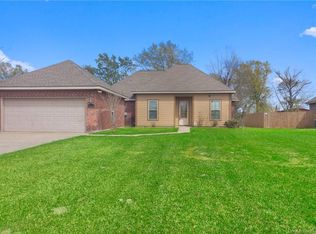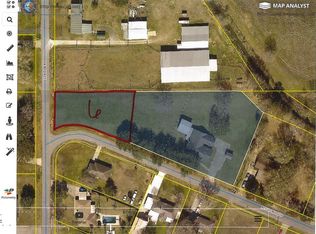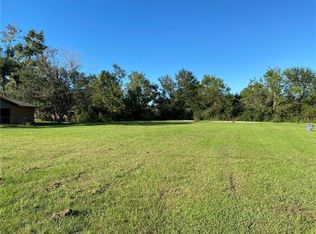Tucked away in a quiet neighborhood off Corbina Road you will now find a fantastic opportunity to own this spectacular 3 bedroom, 2.5 bath, custom built home. This home not only offers an abundance of space but it also features a fun and friendly family room as well as a beautiful kitchen that includes an open floor plan, and trey ceilings. How convenient to also have walk-in closets! The master that features an inviting en suite as well as a jet tub. This home truly has it all. It won't last long at this unbelievable price point so schedule your tour today. Flood Zone AE. Lot Size: 75 X 237 X 104 X 230.
This property is off market, which means it's not currently listed for sale or rent on Zillow. This may be different from what's available on other websites or public sources.


