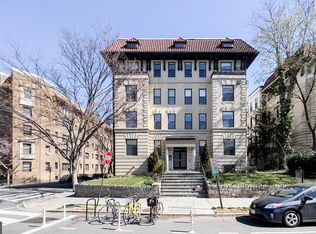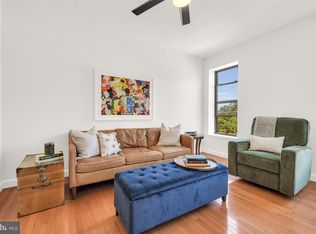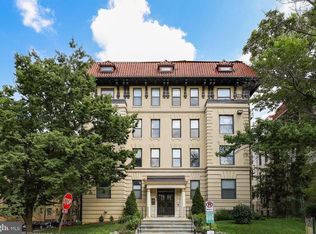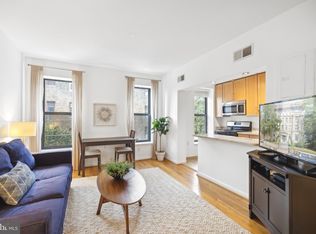Sold for $552,500 on 06/30/25
$552,500
2633 Adams Mill Rd NW APT 405, Washington, DC 20009
3beds
1,003sqft
Condominium
Built in 1910
-- sqft lot
$549,100 Zestimate®
$551/sqft
$3,569 Estimated rent
Home value
$549,100
$522,000 - $582,000
$3,569/mo
Zestimate® history
Loading...
Owner options
Explore your selling options
What's special
Welcome to your beautifully renovated, 3-bedroom, top-floor unit in the sought after Adams Morgan neighborhood! Nestled on the tree-lined Adams Mill Road, this home offers a tranquil setting and is situated directly across from Walter Pierce Park, which provides access to the expansive Rock Creek Park. The kitchen has been completely remodeled to offer an open-concept layout, and features stainless steel appliances with gas cooking, custom cabinetry, and luxury backsplash/countertops. The spacious living room and all three bedrooms offer plenty of light with ample windows throughout. The bathroom has been fully updated, showcasing a generously sized vanity, new tile flooring, and a large glass-door shower. Just a short walk to the Smithsonian Zoo, the Woodley Park/Zoo Metro, and all of the vibrant attractions/restaurants that 18th Street and Columbia Road offers, this location is ideal for city living!
Zillow last checked: 8 hours ago
Listing updated: June 30, 2025 at 06:08am
Listed by:
Brynn Runkel 708-557-2218,
Compass
Bought with:
Alan Chargin, 5003971
Keller Williams Capital Properties
Source: Bright MLS,MLS#: DCDC2194928
Facts & features
Interior
Bedrooms & bathrooms
- Bedrooms: 3
- Bathrooms: 1
- Full bathrooms: 1
- Main level bathrooms: 1
- Main level bedrooms: 3
Bedroom 1
- Features: Flooring - HardWood
- Level: Main
Bedroom 2
- Features: Flooring - HardWood
- Level: Main
Bedroom 3
- Features: Flooring - HardWood
- Level: Main
Dining room
- Features: Flooring - HardWood
- Level: Main
Kitchen
- Features: Flooring - Tile/Brick
- Level: Main
Living room
- Features: Flooring - HardWood
- Level: Main
Heating
- Central, Forced Air, Natural Gas
Cooling
- Central Air, Electric
Appliances
- Included: Microwave, Dishwasher, Disposal, Refrigerator, Oven/Range - Gas, Stainless Steel Appliance(s), Water Heater, Gas Water Heater
- Laundry: Common Area
Features
- Has basement: No
- Has fireplace: No
Interior area
- Total structure area: 1,003
- Total interior livable area: 1,003 sqft
- Finished area above ground: 1,003
- Finished area below ground: 0
Property
Parking
- Parking features: On Street
- Has uncovered spaces: Yes
Accessibility
- Accessibility features: None
Features
- Levels: One
- Stories: 1
- Pool features: None
Lot
- Features: Urban Land-Sassafras-Chillum
Details
- Additional structures: Above Grade, Below Grade
- Parcel number: 2583//2096
- Zoning: RESIDENTIAL
- Special conditions: Standard
Construction
Type & style
- Home type: Condo
- Architectural style: Federal
- Property subtype: Condominium
- Attached to another structure: Yes
Materials
- Brick
Condition
- New construction: No
- Year built: 1910
Utilities & green energy
- Sewer: Public Sewer
- Water: Public
Community & neighborhood
Location
- Region: Washington
- Subdivision: Adams Morgan
HOA & financial
Other fees
- Condo and coop fee: $438 monthly
Other
Other facts
- Listing agreement: Exclusive Right To Sell
- Ownership: Condominium
Price history
| Date | Event | Price |
|---|---|---|
| 6/30/2025 | Sold | $552,500-2.2%$551/sqft |
Source: | ||
| 5/12/2025 | Contingent | $565,000$563/sqft |
Source: | ||
| 4/10/2025 | Listed for sale | $565,000+2.7%$563/sqft |
Source: | ||
| 2/26/2018 | Sold | $549,900$548/sqft |
Source: Public Record Report a problem | ||
| 12/16/2017 | Listed for sale | $549,900+489.9%$548/sqft |
Source: Re/Max Realty Services #1004330771 Report a problem | ||
Public tax history
| Year | Property taxes | Tax assessment |
|---|---|---|
| 2025 | $3,841 +2.1% | $557,430 +2.3% |
| 2024 | $3,762 +1.2% | $544,810 +1.7% |
| 2023 | $3,716 -1.1% | $535,900 +0.3% |
Find assessor info on the county website
Neighborhood: Adams Morgan
Nearby schools
GreatSchools rating
- 4/10H.D. Cooke Elementary SchoolGrades: PK-5Distance: 0.3 mi
- 6/10Columbia Heights Education CampusGrades: 6-12Distance: 0.6 mi
- 2/10Cardozo Education CampusGrades: 6-12Distance: 0.9 mi
Schools provided by the listing agent
- District: District Of Columbia Public Schools
Source: Bright MLS. This data may not be complete. We recommend contacting the local school district to confirm school assignments for this home.

Get pre-qualified for a loan
At Zillow Home Loans, we can pre-qualify you in as little as 5 minutes with no impact to your credit score.An equal housing lender. NMLS #10287.
Sell for more on Zillow
Get a free Zillow Showcase℠ listing and you could sell for .
$549,100
2% more+ $10,982
With Zillow Showcase(estimated)
$560,082


