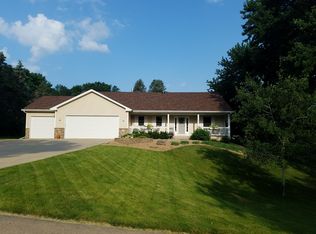Easily escape the hustle of town! Nestled within a quiet neighborhood, you will enjoy the large semi-private backyard with mature trees from the large wrap-around deck. This home has been beautifully maintained and offers plenty of storage throughout with hints of character like the exposed wood beam separating dining and living room. Newer AC unit, roof, and windows. You won't want to miss this home! Home has been pre-inspected.
This property is off market, which means it's not currently listed for sale or rent on Zillow. This may be different from what's available on other websites or public sources.
