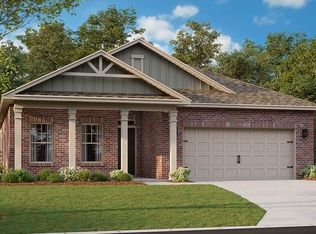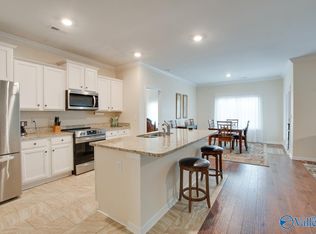Sold for $339,000
$339,000
26321 Jones Spring Dr, Athens, AL 35613
4beds
2,377sqft
Single Family Residence
Built in 2021
10,018.8 Square Feet Lot
$339,400 Zestimate®
$143/sqft
$2,092 Estimated rent
Home value
$339,400
$302,000 - $380,000
$2,092/mo
Zestimate® history
Loading...
Owner options
Explore your selling options
What's special
Lovely single-story 4 bedroom, 3 full bath home w/3 car garage on cul-de-sac lot. Great room offers open floor plan w/defined living, dining & kitchen spaces. Kitchen features large island w/plenty of prep & seating room, pantry, loads of cabinet & counter space. Primary suite is tucked away at back of home w/2 walk-in closets & large bath w/separate shower & soaking tub. 3 secondary bedrooms w/2 additional full baths. Covered back patio. Expansive 3 car garage. Kathryn floor plan. Located in rapidly growing East Limestone county!
Zillow last checked: 8 hours ago
Listing updated: April 30, 2025 at 05:18pm
Listed by:
Leena Jacobs 256-348-8867,
CRYE-LEIKE REALTORS - Hsv
Bought with:
Christina Tripp-Wolde, 000078138
Twins Realty
Source: ValleyMLS,MLS#: 21871033
Facts & features
Interior
Bedrooms & bathrooms
- Bedrooms: 4
- Bathrooms: 3
- Full bathrooms: 3
Primary bedroom
- Features: 9’ Ceiling, Ceiling Fan(s), Carpet, Window Cov, Walk in Closet 2
- Level: First
- Area: 180
- Dimensions: 12 x 15
Bedroom 2
- Features: 9’ Ceiling, Carpet, Smooth Ceiling
- Level: First
- Area: 143
- Dimensions: 11 x 13
Bedroom 3
- Features: 9’ Ceiling, Carpet, Smooth Ceiling
- Level: First
- Area: 143
- Dimensions: 11 x 13
Bedroom 4
- Features: 9’ Ceiling, Carpet, Smooth Ceiling
- Level: First
- Area: 156
- Dimensions: 12 x 13
Bathroom 1
- Features: 9’ Ceiling, Double Vanity, Tile
- Level: First
Bathroom 2
- Features: 9’ Ceiling, Tile
- Level: First
Bathroom 3
- Features: 9’ Ceiling, Tile
- Level: First
Dining room
- Features: Crown Molding, Laminate Floor, Smooth Ceiling, Window Cov
- Level: First
- Area: 216
- Dimensions: 12 x 18
Great room
- Features: 9’ Ceiling, Ceiling Fan(s), Crown Molding, Smooth Ceiling, Window Cov, LVP
- Level: First
- Area: 240
- Dimensions: 15 x 16
Kitchen
- Features: Crown Molding, Eat-in Kitchen, Granite Counters, Kitchen Island, Pantry, Recessed Lighting, LVP
- Level: First
- Area: 180
- Dimensions: 10 x 18
Laundry room
- Features: 9’ Ceiling, LVP
- Level: First
Heating
- Central 1, Electric
Cooling
- Central 1
Appliances
- Included: Dishwasher, Electric Water Heater, Microwave, Range
Features
- Open Floorplan
- Has basement: No
- Has fireplace: No
- Fireplace features: None
Interior area
- Total interior livable area: 2,377 sqft
Property
Parking
- Parking features: Garage-Three Car, Garage-Attached, Garage Door Opener, Garage Faces Front, Driveway-Concrete
Features
- Levels: One
- Stories: 1
- Exterior features: Curb/Gutters, Sidewalk
Lot
- Size: 10,018 sqft
Details
- Parcel number: 0902090001021000
Construction
Type & style
- Home type: SingleFamily
- Architectural style: Ranch
- Property subtype: Single Family Residence
Materials
- Foundation: Slab
Condition
- New construction: No
- Year built: 2021
Utilities & green energy
- Sewer: Public Sewer
- Water: Public
Community & neighborhood
Security
- Security features: Security System
Community
- Community features: Curbs
Location
- Region: Athens
- Subdivision: Jones Spring
HOA & financial
HOA
- Has HOA: Yes
- HOA fee: $250 annually
- Amenities included: Common Grounds
- Association name: Jones Spring HOA
Price history
| Date | Event | Price |
|---|---|---|
| 4/30/2025 | Sold | $339,000+2.8%$143/sqft |
Source: | ||
| 3/26/2025 | Pending sale | $329,900$139/sqft |
Source: | ||
| 3/15/2025 | Listing removed | $329,900$139/sqft |
Source: | ||
| 3/7/2025 | Listing removed | $2,000$1/sqft |
Source: ValleyMLS #21878564 Report a problem | ||
| 3/7/2025 | Contingent | $329,900$139/sqft |
Source: | ||
Public tax history
| Year | Property taxes | Tax assessment |
|---|---|---|
| 2024 | $1,040 -50.8% | $36,440 -48.3% |
| 2023 | $2,116 +156.6% | $70,540 +141.1% |
| 2022 | $825 | $29,260 |
Find assessor info on the county website
Neighborhood: 35613
Nearby schools
GreatSchools rating
- 10/10Creekside Primary SchoolGrades: PK-2Distance: 3.1 mi
- 6/10East Limestone High SchoolGrades: 6-12Distance: 1.2 mi
- 10/10Creekside Elementary SchoolGrades: 1-5Distance: 3.3 mi
Schools provided by the listing agent
- Elementary: Creekside Elementary
- Middle: East Limestone
- High: East Limestone
Source: ValleyMLS. This data may not be complete. We recommend contacting the local school district to confirm school assignments for this home.
Get pre-qualified for a loan
At Zillow Home Loans, we can pre-qualify you in as little as 5 minutes with no impact to your credit score.An equal housing lender. NMLS #10287.
Sell with ease on Zillow
Get a Zillow Showcase℠ listing at no additional cost and you could sell for —faster.
$339,400
2% more+$6,788
With Zillow Showcase(estimated)$346,188

