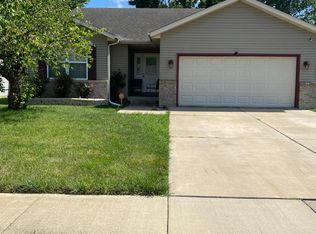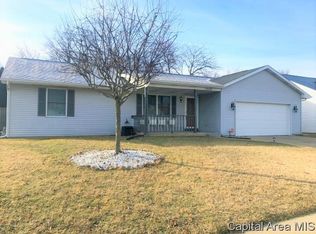Exceptionally well cared for, conveniently located 3 bedroom, 2 bathroom Ranch home is waiting for you. Open floor plan, new flooring (2020), entire home has new Pella double pane windows (2019), new water heater (2019). Kitchen is open and flows to the dining room with hardwood floors, and a view of the living room fireplace, and all kitchen appliances stay. Patio doors open to a fenced back yard with an awesome large deck for entertaining and landscaped yard. Large master suite with walk-in closet and generous sized bedrooms. Main level laundry with a water proofed crawl space for your comfort. Home is offered with a home warranty. Check it out while you can!
This property is off market, which means it's not currently listed for sale or rent on Zillow. This may be different from what's available on other websites or public sources.


