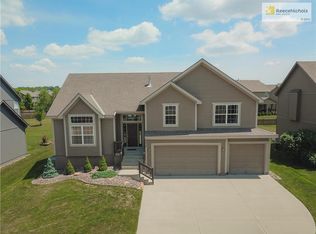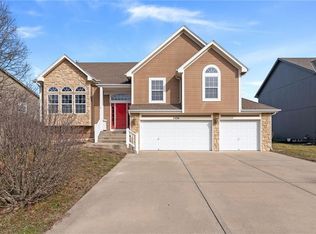Well maintained SAB Redbud. 2 story, freshly painted exterior and interior. Painted kitchen cabinets. Newer kitchen counter tops. Crown molding added to 2 bedrooms. Wainscoting added in dining room and entry hall. Soil and rubber mulch added to landscaping. Laundry on bedroom level with wire shelving. Washer and dryer staying. Don't wait, this one will not last.
This property is off market, which means it's not currently listed for sale or rent on Zillow. This may be different from what's available on other websites or public sources.

