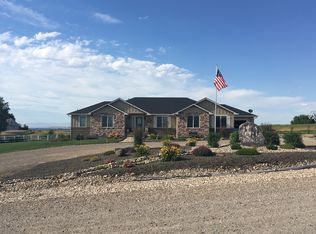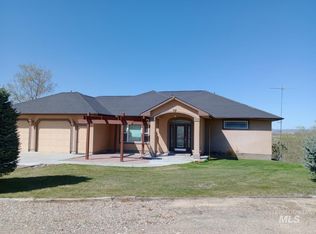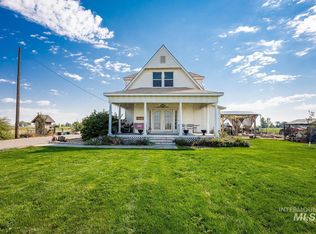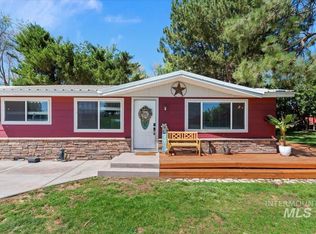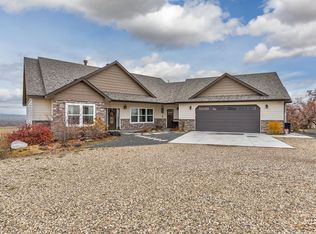Beautiful home with views of the entire valley! Newer remodeled kitchen w/custom soft-close cabinetry, lighting, double oven, granite counters & island. Walk-in pantry & beautiful easy care LVP flooring flow to a large Family/Great Rm built for entertaining w/cozy fireplace & expansive windows. Extensive millwork & HVAC appx 3 years old. Main level includes office w/closet, 2 great sized bedrooms w/ceiling fans & luxurious Primary boasts new carpet, fully tiled walk-in shower, dual vanity & private water closet. Upstairs find HUGE Bonus & 3 additional bedrms+2nd laundry hookup in storage closet. Tons of architectural details, shiplap, beams, ceiling fans etc. N facing backyard w/fruit trees (3 cherry & 1 plum), greenhouse w/concrete floor, screens & plexiglass sides. Raised garden beds. Fully insulated 1000sqft, 40x25 shop w/pull through RV/boat doors. Sep power w/220 outlet, RV 30 Amp plug, 2 electric heaters, surrounded by parking. Finished garage w/tons of storage options. 3.55 acres taxed as AG. Possible 1,500 sqft ADU could be built. Pvt well & septic. Solar panels (will be paid off at closing or can assume for LOW %) for lower ID Power bills. No HOA/CCRs and views for miles!
Active
Price cut: $15K (11/28)
$874,888
2632 SW 3 1/2 Ave, Fruitland, ID 83619
6beds
3baths
3,660sqft
Est.:
Single Family Residence
Built in 2014
4.55 Acres Lot
$860,500 Zestimate®
$239/sqft
$-- HOA
What's special
Cozy fireplaceRaised garden bedsExtensive millworkPrivate water closetExpansive windowsGranite counters and islandViews for miles
- 76 days |
- 1,298 |
- 76 |
Zillow last checked: 8 hours ago
Listing updated: November 30, 2025 at 10:02pm
Listed by:
Leah Morgan 208-859-5546,
Coldwell Banker Tomlinson
Source: IMLS,MLS#: 98963330
Tour with a local agent
Facts & features
Interior
Bedrooms & bathrooms
- Bedrooms: 6
- Bathrooms: 3
- Main level bathrooms: 2
- Main level bedrooms: 3
Primary bedroom
- Level: Main
- Area: 210
- Dimensions: 15 x 14
Bedroom 2
- Level: Main
- Area: 156
- Dimensions: 13 x 12
Bedroom 3
- Level: Upper
- Area: 143
- Dimensions: 13 x 11
Bedroom 4
- Level: Upper
- Area: 144
- Dimensions: 12 x 12
Bedroom 5
- Level: Upper
- Area: 198
- Dimensions: 18 x 11
Kitchen
- Level: Main
- Area: 182
- Dimensions: 14 x 13
Living room
- Level: Main
- Area: 342
- Dimensions: 19 x 18
Office
- Level: Main
- Area: 132
- Dimensions: 12 x 11
Heating
- Heated, Electric, Forced Air, Heat Pump
Cooling
- Central Air
Appliances
- Included: Electric Water Heater, Dishwasher, Disposal, Double Oven, Microwave, Oven/Range Freestanding, Refrigerator, Washer, Dryer, Water Softener Owned, Gas Oven, Gas Range
Features
- Bath-Master, Bed-Master Main Level, Guest Room, Split Bedroom, Den/Office, Great Room, Rec/Bonus, Double Vanity, Walk-In Closet(s), Walk In Shower, Pantry, Kitchen Island, Granite Counters, Number of Baths Main Level: 2, Number of Baths Upper Level: 1, Bonus Room Size: 22x18, Bonus Room Level: Upper
- Flooring: Concrete, Tile, Carpet
- Has basement: No
- Has fireplace: Yes
- Fireplace features: Gas, Propane
Interior area
- Total structure area: 3,660
- Total interior livable area: 3,660 sqft
- Finished area above ground: 3,660
- Finished area below ground: 0
Property
Parking
- Total spaces: 8
- Parking features: Garage Door Access, RV/Boat, Attached, Detached, RV Access/Parking
- Attached garage spaces: 8
- Details: Garage: 29x28
Features
- Levels: Two
- Has view: Yes
Lot
- Size: 4.55 Acres
- Dimensions: 600 x 324
- Features: 1 - 4.99 AC, Views, Chickens, Auto Sprinkler System, Drip Sprinkler System, Full Sprinkler System
Details
- Additional structures: Shop, Sep. Detached Dwelling
- Parcel number: 07N05W134971
Construction
Type & style
- Home type: SingleFamily
- Property subtype: Single Family Residence
Materials
- Insulation, Frame
- Foundation: Crawl Space
- Roof: Composition
Condition
- Year built: 2014
Utilities & green energy
- Electric: 220 Volts, Solar Panel - Financed
- Sewer: Septic Tank
- Water: Well
- Utilities for property: Electricity Connected, Cable Connected, Broadband Internet
Community & HOA
Location
- Region: Fruitland
Financial & listing details
- Price per square foot: $239/sqft
- Tax assessed value: $754,716
- Annual tax amount: $2,121
- Date on market: 9/30/2025
- Listing terms: Cash,Conventional,FHA,VA Loan
- Ownership: Fee Simple,Fractional Ownership: No
- Electric utility on property: Yes
Estimated market value
$860,500
$817,000 - $904,000
$4,029/mo
Price history
Price history
Price history is unavailable.
Public tax history
Public tax history
| Year | Property taxes | Tax assessment |
|---|---|---|
| 2025 | -- | $754,716 +2.5% |
| 2024 | $2,121 +2.2% | $736,314 -10.7% |
| 2023 | $2,076 -30.1% | $824,295 |
Find assessor info on the county website
BuyAbility℠ payment
Est. payment
$4,791/mo
Principal & interest
$4164
Property taxes
$321
Home insurance
$306
Climate risks
Neighborhood: 83619
Nearby schools
GreatSchools rating
- NAFruitland Elementary SchoolGrades: PK-4Distance: 4.1 mi
- 4/10Fruitland Middle SchoolGrades: 5-8Distance: 4.2 mi
- 6/10Fruitland High SchoolGrades: 9-12Distance: 4.5 mi
Schools provided by the listing agent
- Elementary: Fruitland
- Middle: Fruitland
- High: Fruitland
- District: Fruitland School District #373
Source: IMLS. This data may not be complete. We recommend contacting the local school district to confirm school assignments for this home.
- Loading
- Loading
