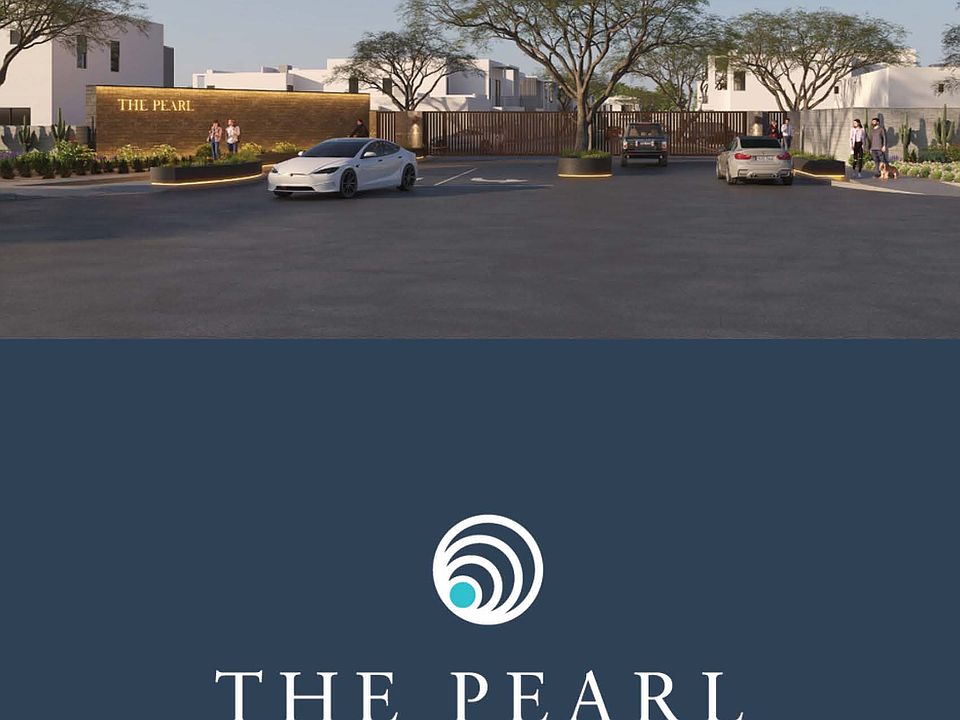Move in Ready. Efficiency meets elegance in The Linea, where every square foot is meticulously designed to maximize both space and style. This 2-bedroom retreat seamlessly blends contemporary design with functional living. Its open-concept layout and abundant natural light create an airy, expansive atmosphere that transcends its footprint. Perfect for those who value minimalist sophistication, The Linea demonstrates that luxury isn't defined by square footage but by smart design and premium finishes. This home is finished , allowing for a quick close
Pending
Special offer
$383,701
2632 S J Christopher St E, Tucson, AZ 85713
2beds
1,074sqft
Single Family Residence
Built in 2024
2,613.6 Square Feet Lot
$-- Zestimate®
$357/sqft
$84/mo HOA
What's special
Open-concept layoutMinimalist sophisticationAbundant natural lightPremium finishesAiry expansive atmosphereSmart design
- 290 days |
- 127 |
- 4 |
Zillow last checked: 7 hours ago
Listing updated: September 29, 2025 at 07:56am
Listed by:
Janet C Koller 520-349-1606,
Pepper Viner Management Co. III, LLC,
Steven R Crawford 520-444-7204
Source: MLS of Southern Arizona,MLS#: 22430825
Travel times
Facts & features
Interior
Bedrooms & bathrooms
- Bedrooms: 2
- Bathrooms: 2
- Full bathrooms: 2
Rooms
- Room types: None
Primary bathroom
- Features: Double Vanity, Exhaust Fan, Low Flow Showerhead, Shower Only
Dining room
- Features: Dining Area
Kitchen
- Description: Pantry: Closet,Countertops: Granite
Heating
- Forced Air, Natural Gas
Cooling
- Ceiling Fans Pre-Wired, ENERGY STAR Qualified Equipment
Appliances
- Included: Disposal, ENERGY STAR Qualified Dishwasher, Exhaust Fan, Gas Oven, Gas Range, Microwave, Water Heater: Natural Gas, Recirculating Pump, Tankless Water Heater, Appliance Color: Stainless
- Laundry: Laundry Closet, Stacked Space
Features
- Energy Star Qualified, High Ceilings, Walk-In Closet(s), Smart Thermostat, Great Room
- Flooring: Carpet, Ceramic Tile
- Windows: Window Covering: None
- Has basement: No
- Has fireplace: No
- Fireplace features: None
Interior area
- Total structure area: 1,074
- Total interior livable area: 1,074 sqft
Video & virtual tour
Property
Parking
- Total spaces: 2
- Parking features: No RV Parking, Attached, Garage Door Opener, Electric Vehicle Charging Station(s), No Driveway
- Attached garage spaces: 2
- Details: RV Parking: None
Accessibility
- Accessibility features: Door Levers, Level
Features
- Levels: One
- Stories: 1
- Patio & porch: Covered, Patio
- Pool features: None
- Spa features: None
- Fencing: Block
- Has view: Yes
- View description: Mountain(s), Neighborhood
Lot
- Size: 2,613.6 Square Feet
- Dimensions: 35 x 80
- Features: East/West Exposure, Subdivided, Landscape - Front: Decorative Gravel, Desert Plantings, Shrubs, Sprinkler/Drip, Trees, Landscape - Front (Other): Hoa Maintained, Landscape - Rear: Decorative Gravel
Details
- Parcel number: 132131380
- Zoning: B1
- Special conditions: Public Report
Construction
Type & style
- Home type: SingleFamily
- Architectural style: Contemporary,Modern
- Property subtype: Single Family Residence
Materials
- Frame - Stucco
- Roof: Granulated Adhered
Condition
- New Construction
- New construction: Yes
- Year built: 2024
Details
- Builder name: Pepper Viner
- Warranty included: Yes
Utilities & green energy
- Electric: Tep
- Gas: Natural
- Water: Public
- Utilities for property: Sewer Connected
Green energy
- Energy efficient items: HVAC
- Construction elements: Building Materials
Community & HOA
Community
- Features: Gated, Paved Street, Sidewalks
- Security: None, Security Gate
- Subdivision: The Pearl
HOA
- Has HOA: Yes
- Amenities included: None
- Services included: Maintenance Grounds, Front Yard Maint, Gated Community, Street Maint
- HOA fee: $84 monthly
- HOA name: The Pearl -Bridges
Location
- Region: Tucson
Financial & listing details
- Price per square foot: $357/sqft
- Annual tax amount: $500
- Date on market: 12/23/2024
- Cumulative days on market: 291 days
- Listing terms: Cash,Conventional,FHA,Seller Concessions,VA
- Ownership: Fee (Simple)
- Ownership type: Builder
- Road surface type: Paved
About the community
Discover a home that not only anticipates your needs but exceeds your expectations. Immerse yourself in thoughtfully designed spaces that offer a seamless blend of luxury and ease. Experience the premium touches that redefine your idea of home in Tucson's most coveted residential community.
Incentives are available ,see sales associate on site
Use the incentives to buy down the rate, closing costs or pay for additional optionsSource: Pepper Viner Homes

