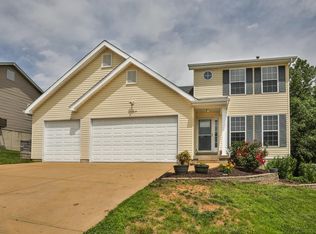***To Be Built*** Features: The Oxford Model Vinyl siding and fluted aluminum column Walkout w/ 6' slider and 10' x 10' cedar deck with full set of steps Full bath rough-in lower level Vaulted ceiling in great room and kitchen with prefinished hardwood floors First floor laundry room Garage door opener with key pad Enclosed pre-finished downspouts and gutters G.E. stainless steel appliances to include the following: self-cleaning smooth top range/ oven combo, dishwasher and space saver microwave/ exhaust combo vented to outside
This property is off market, which means it's not currently listed for sale or rent on Zillow. This may be different from what's available on other websites or public sources.
