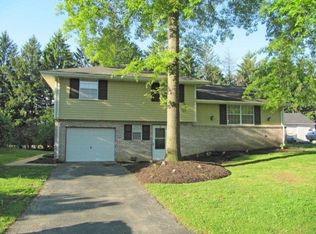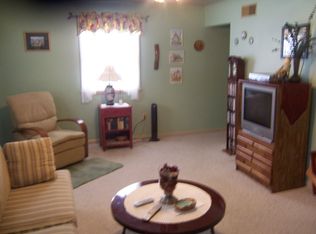Well maintained home in established neighborhood of Wilshire Hills. Convenient to shopping, Rt.30. Large rooms, tons of closet space. Single car garage is extra long for storage or work space. Sun room has heating and cooling for year round use. Pool table is being offered if desired. Formal dining room is ready to accommodate guests for the holidays (and it's already furnished if buyer is interested). Formal living room is welcoming with wood burning fireplace. Laundry day is almost fun in this bright and large space. Cherry cabinets, recessed lighting, neutral floors and counters in kitchen. Island in kitchen isn't attached to floor, so can be easily moved as desired. 1/2 bath w/ tile floor on lower level is convenient to rec room and sun room.
This property is off market, which means it's not currently listed for sale or rent on Zillow. This may be different from what's available on other websites or public sources.


