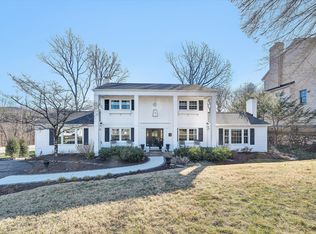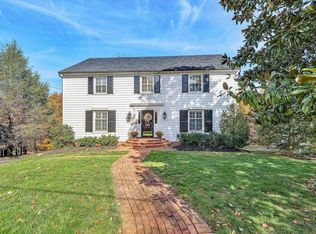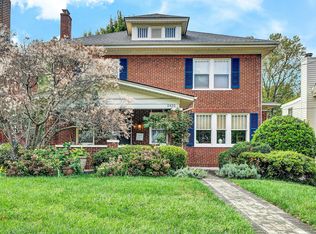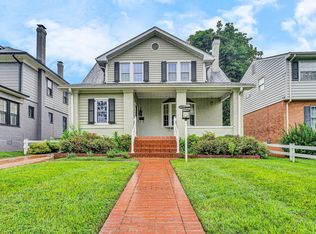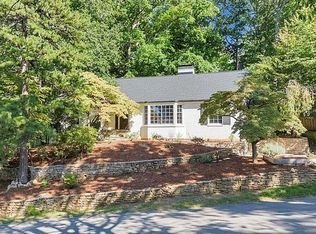Charming Tudor in South Roanoke! This 5-bedroom, 3.5-bath home offers timeless character, exceptional curb appeal, and an ideal location in one of the city's most sought-after neighborhoods. The entry level features a welcoming foyer, spacious living room with wood-burning fireplace, large formal dining room, and a updated kitchen with granite countertops & stainless appliances that opens to a cozy den/breakfast area. The sunroom flows onto the deck, perfect for entertaining. Main-level primary suite with walk-in closet & tiled shower, plus a 2nd bedroom/office with half bath & laundry. Upstairs offers a sitting area, 3 bedrooms & full bath, while the lower level has a rec room, office, full bath, and laundry (2nd hook up). Hardwood floors, custom moldings & built-ins add timeless charm.
Pending
$774,950
2632 Richelieu Ave SW, Roanoke, VA 24014
5beds
4,266sqft
Est.:
Single Family Residence
Built in 1937
0.25 Acres Lot
$727,900 Zestimate®
$182/sqft
$-- HOA
What's special
Wood-burning fireplaceExceptional curb appealMain-level primary suiteStainless appliancesGranite countertopsWelcoming foyerCustom moldings
- 150 days |
- 146 |
- 2 |
Zillow last checked: 8 hours ago
Listing updated: December 26, 2025 at 02:41am
Listed by:
RACHELE HUNLEY 540-537-9476,
POE & CRONK REAL ESTATE GROUP
Source: RVAR,MLS#: 921121
Facts & features
Interior
Bedrooms & bathrooms
- Bedrooms: 5
- Bathrooms: 4
- Full bathrooms: 3
- 1/2 bathrooms: 1
Bedroom 2
- Description: Would make a great office
- Level: E
Other
- Level: E
Dining room
- Description: Large
- Level: E
Eat in kitchen
- Level: E
Foyer
- Level: E
Kitchen
- Level: E
Laundry
- Level: E
Living room
- Level: E
Office
- Description: Or 2nd bedroom
- Level: E
Recreation room
- Level: L
Sun room
- Level: E
Heating
- Forced Air Gas, Heat Pump Electric
Cooling
- Has cooling: Yes
Appliances
- Included: Dryer, Washer, Dishwasher, Disposal, Microwave, Gas Range, Refrigerator
Features
- Breakfast Area, Storage
- Flooring: Carpet, Concrete, Ceramic Tile, Wood
- Has basement: Yes
- Number of fireplaces: 1
- Fireplace features: Living Room
Interior area
- Total structure area: 5,255
- Total interior livable area: 4,266 sqft
- Finished area above ground: 3,366
- Finished area below ground: 900
Property
Parking
- Total spaces: 3
- Parking features: Garage Under, Paved, Off Street
- Has attached garage: Yes
- Covered spaces: 1
- Uncovered spaces: 2
Features
- Patio & porch: Deck
- Exterior features: Sunroom
- Has view: Yes
- View description: City
Lot
- Size: 0.25 Acres
- Dimensions: 70x156
Details
- Parcel number: 1061606
Construction
Type & style
- Home type: SingleFamily
- Architectural style: Tudor
- Property subtype: Single Family Residence
Materials
- Brick, Stone, Wood
Condition
- Completed
- Year built: 1937
Utilities & green energy
- Electric: 0 Phase
- Sewer: Public Sewer
- Utilities for property: Cable Connected, Cable
Community & HOA
Community
- Features: Restaurant, Trail Access
- Subdivision: Clermont
HOA
- Has HOA: No
Location
- Region: Roanoke
Financial & listing details
- Price per square foot: $182/sqft
- Tax assessed value: $790,500
- Annual tax amount: $9,909
- Date on market: 9/19/2025
- Road surface type: Paved
Estimated market value
$727,900
$692,000 - $764,000
$3,472/mo
Price history
Price history
| Date | Event | Price |
|---|---|---|
| 12/26/2025 | Pending sale | $774,950$182/sqft |
Source: | ||
| 9/19/2025 | Listed for sale | $774,950$182/sqft |
Source: | ||
| 9/6/2025 | Listing removed | $774,950$182/sqft |
Source: | ||
| 8/12/2025 | Price change | $774,950-6.1%$182/sqft |
Source: | ||
| 6/6/2025 | Price change | $824,950-2.9%$193/sqft |
Source: | ||
Public tax history
Public tax history
| Year | Property taxes | Tax assessment |
|---|---|---|
| 2025 | $9,644 +17.3% | $790,500 +17.3% |
| 2024 | $8,224 +13.2% | $674,100 +13.2% |
| 2023 | $7,266 +11.3% | $595,600 +11.3% |
Find assessor info on the county website
BuyAbility℠ payment
Est. payment
$4,277/mo
Principal & interest
$3715
Property taxes
$562
Climate risks
Neighborhood: South Roanoke
Nearby schools
GreatSchools rating
- 8/10Crystal Spring Elementary SchoolGrades: PK-5Distance: 0.2 mi
- 2/10James Madison Middle SchoolGrades: 6-8Distance: 1.5 mi
- 3/10Patrick Henry High SchoolGrades: 9-12Distance: 2 mi
Schools provided by the listing agent
- Elementary: Crystal Spring
- Middle: James Madison
- High: Patrick Henry
Source: RVAR. This data may not be complete. We recommend contacting the local school district to confirm school assignments for this home.
Open to renting?
Browse rentals near this home.- Loading
