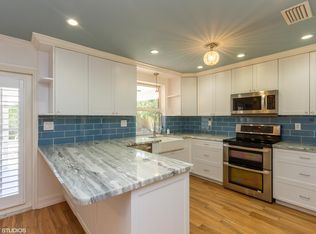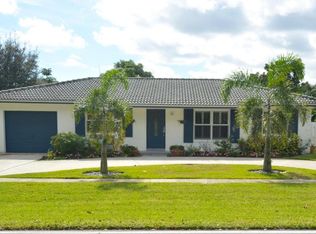Sold for $855,000
$855,000
2632 NW 37th Street, Boca Raton, FL 33434
3beds
1,924sqft
Single Family Residence
Built in 1978
8,255 Square Feet Lot
$874,500 Zestimate®
$444/sqft
$6,003 Estimated rent
Home value
$874,500
$796,000 - $962,000
$6,003/mo
Zestimate® history
Loading...
Owner options
Explore your selling options
What's special
A beautiful well-maintained open concept home with a 2-car garage, a large 15'X 35' in-ground pool with salt chlorination system and covered patio centrally located in the community of Boca Madera (NO HOA). All bedrooms with a multi-room suite layout. Windows & doors are impact rated, alarm with surveillance cameras, built-in speakers, granite countertops, stainless steel appliances and porcelain tile floors. Close proximity to desirable schools and universities (public & private), several public parks as well as wonderful restaurants, shopping, I-95 and turnpike. Upgrades & Remodeling:
2015 - New laundry room, roof replacement & attic insulation; 2017 - Fence replacement; 2019-2020 - New tile flooring throughout, built-In closet system in master, A/C removal and rebuild (double safety system installed), kitchen (cabinets, appliances, and counters), remodeling of bath 2, resurfacing of pool and new patio & pool deck installed, painting of house (external); 2023 - saltwater pool system, wi-fi pump and lighting controls, and sprinkler system; 2024 - outdoor lighting
Zillow last checked: 8 hours ago
Listing updated: June 17, 2024 at 05:32am
Listed by:
Debra Ann Hecht 845-548-7997,
Balistreri Real Estate Inc
Bought with:
Jennifer Renee Vander Lind
Balistreri Real Estate Inc
Source: BeachesMLS,MLS#: RX-10987463 Originating MLS: Beaches MLS
Originating MLS: Beaches MLS
Facts & features
Interior
Bedrooms & bathrooms
- Bedrooms: 3
- Bathrooms: 2
- Full bathrooms: 2
Primary bedroom
- Level: M
- Area: 338
- Dimensions: 26 x 13
Bedroom 2
- Level: M
- Area: 180
- Dimensions: 18 x 10
Bedroom 3
- Level: M
- Area: 220
- Dimensions: 22 x 10
Dining room
- Level: M
- Area: 120
- Dimensions: 12 x 10
Kitchen
- Level: M
- Area: 220
- Dimensions: 20 x 11
Living room
- Level: M
- Area: 289
- Dimensions: 17 x 17
Utility room
- Level: M
- Area: 60
- Dimensions: 10 x 6
Heating
- Central, Electric
Cooling
- Ceiling Fan(s), Central Air, Electric
Appliances
- Included: Dishwasher, Dryer, Freezer, Electric Range, Refrigerator, Washer, Electric Water Heater
- Laundry: Inside
Features
- Built-in Features, Closet Cabinets, Entrance Foyer, Stack Bedrooms, Walk-In Closet(s)
- Flooring: Tile
- Windows: Impact Glass, Storm Shutters, Impact Glass (Complete)
Interior area
- Total structure area: 2,800
- Total interior livable area: 1,924 sqft
Property
Parking
- Total spaces: 2
- Parking features: 2+ Spaces, Driveway, Garage - Attached, Auto Garage Open
- Attached garage spaces: 2
- Has uncovered spaces: Yes
Features
- Levels: < 4 Floors
- Stories: 1
- Patio & porch: Covered Patio
- Exterior features: Auto Sprinkler, Custom Lighting, Zoned Sprinkler
- Has private pool: Yes
- Pool features: Salt Water
- Fencing: Fenced
- Has view: Yes
- View description: Pool
- Waterfront features: None
Lot
- Size: 8,255 sqft
- Features: < 1/4 Acre, Sidewalks, West of US-1
Details
- Parcel number: 06424710010070841
- Zoning: R1D(ci
Construction
Type & style
- Home type: SingleFamily
- Architectural style: Mediterranean,Ranch
- Property subtype: Single Family Residence
Materials
- CBS
- Roof: Concrete
Condition
- Resale
- New construction: No
- Year built: 1978
Utilities & green energy
- Sewer: Public Sewer
- Water: Public
Community & neighborhood
Security
- Security features: Security Lights, Security System Owned
Community
- Community features: None
Location
- Region: Boca Raton
- Subdivision: Boca Madera Unit 1
Other
Other facts
- Listing terms: Cash,Conventional
- Road surface type: Paved
Price history
| Date | Event | Price |
|---|---|---|
| 6/17/2024 | Sold | $855,000-4.8%$444/sqft |
Source: | ||
| 5/15/2024 | Listed for sale | $898,000-5.4%$467/sqft |
Source: | ||
| 5/14/2024 | Listing removed | -- |
Source: | ||
| 5/5/2024 | Price change | $949,000-4.8%$493/sqft |
Source: | ||
| 4/12/2024 | Price change | $997,000-5%$518/sqft |
Source: | ||
Public tax history
| Year | Property taxes | Tax assessment |
|---|---|---|
| 2024 | $5,600 +2.4% | $346,524 +3% |
| 2023 | $5,469 +1.1% | $336,431 +3% |
| 2022 | $5,409 +0.8% | $326,632 +3% |
Find assessor info on the county website
Neighborhood: 33434
Nearby schools
GreatSchools rating
- 10/10Blue Lake Elementary SchoolGrades: PK-5Distance: 1.4 mi
- 9/10Omni Middle SchoolGrades: 6-8Distance: 1.1 mi
- 8/10Spanish River Community High SchoolGrades: 6-12Distance: 1.2 mi
Schools provided by the listing agent
- Elementary: Blue Lake Elementary
- Middle: Omni Middle School
- High: Spanish River Community High School
Source: BeachesMLS. This data may not be complete. We recommend contacting the local school district to confirm school assignments for this home.
Get a cash offer in 3 minutes
Find out how much your home could sell for in as little as 3 minutes with a no-obligation cash offer.
Estimated market value$874,500
Get a cash offer in 3 minutes
Find out how much your home could sell for in as little as 3 minutes with a no-obligation cash offer.
Estimated market value
$874,500

