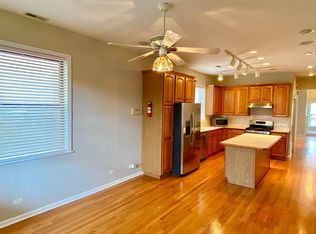MASSIVE LOGAN SQUARE HOME! Introducing this remarkable 6-bedroom all-masonry residence, located just steps from Logan Boulevard. Nestled in the vibrant heart of Logan Square, this 7,000-square-foot home provides unmatched access to top-tier restaurants, microbreweries, and shops, as well as easy connections to highways and public transit. The home is also within walking distance to Brentano Elementary School and St. John Berchmans School, making it an ideal choice for families seeking excellent local education options. This EXTRA WIDE (28 FEET WIDE`) property showcases an open-concept main floor featuring formal living and dining rooms, enhanced by elegant coffered ceilings and hardwood flooring throughout. The chef's kitchen is a true masterpiece, complete with premium stainless steel appliances (separate frig/freezer) a butler's pantry with wet bar, and a view of the spacious great room. On the second floor, generously sized bedrooms and closets accompany a lavish master suite, which includes a whirlpool tub, a multi-jet steam shower, and a spacious walk-in closet. For added convenience, a laundry room is also situated on this level. The fully finished basement, with impressive 10-foot ceilings, extends the living space-offering a recreation room, two additional bedrooms, and a sizable gym, all complemented by ample storage. Additional highlights include a central vacuum system, wood-burning fireplaces, an expansive rooftop deck with an adjoining recreational or office room, a large backyard, and a 2.5-car garage. This residence embodies luxury, comfort, and sophistication in one of Chicago's most sought-after neighborhoods. Seize the opportunity to make this exceptional property your home. Vacant, easy to show. Impressive home! Living Room (14X16) Main Level Hardwood Kitchen (28X13) Main Level Ceramic Tile Laundry (10X12) 2nd Level 2nd Bedroom (13X12) 2nd Level Hardwood 4th Bedroom (12X12) 2nd Level Hardwood Deck (28X30) 3rd Level Other 5th Bedroom (12X12) Lower Carpet Play Room (16X16) Lower Carpet Family Room (20X15) Main Level Hardwood Dining Room (15X16) Main Level Hardwood Master Bedroom (19X15) 2nd Level Hardwood 3rd Bedroom (14X16) 2nd Level Hardwood Office (14X14) 3rd Level Hardwood Mud Room (6X15) Main Level Ceramic Tile Exercise Room (10X10) Lower Carpet Recreation Room (28X21) Lower Carpet Additional Rooms Office, Deck, Mud Room, 5th Bedroom, Exercise Room, Play Room, Recreation Room Interior Property Features Theatre Room Unit Floor Level Rooms 13 Master Bedroom Bath Full Bath Amenities Whirlpool, Separate Shower, Steam Shower, Double Sink, Full Body Spray Shower Basement Full Basement Description Finished Basement Bathrooms (Y/N) Yes # Interior Fireplaces 2 Fireplace Location Living Room, Basement Fireplace Details Wood Burning, Gas Starter Exterior Building Type Brick Lot Description Fenced Yard Roof Type Rubber Foundation Block, Brick, Concrete Exterior Property Features Deck, Patio, Hot Tub Parking Garage Is Parking Included in Price Yes Garage Ownership Owned # Garage Spaces 2 Garage Details Garage Door Opener(s), Transmitter(s) Air Conditioning Central Air, Zoned Water Lake Michigan Sewer Sewer-Public Electricity Circuit Breakers, 200+ Amp Service Heat/Fuel Gas, Forced Air, Radiant, Zoned Equipment Humidifier, Central Vacuum, TV-Cable, TV-Dish, Security System, Intercom, CO Detectors, Ceiling Fan, Sump Pump, Air Cleaner Pets Allowed Yes Max Pet Weight 15 Pet Information Dogs OK Security Deposit 10,500 Common Area Amenities Exercise Room, Storage, Steam Room, Whirlpool, Ceiling Fan, Central Vacuum, Laundry General Information Historical District, Monthly Rent Incl: Parking, Scavenger
This property is off market, which means it's not currently listed for sale or rent on Zillow. This may be different from what's available on other websites or public sources.

