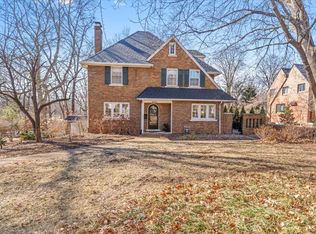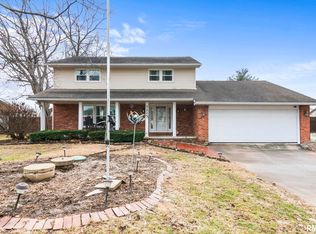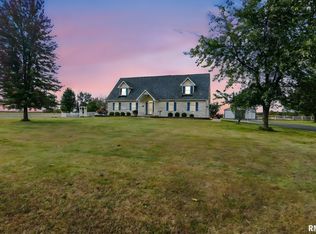Located in the Rochester School District between Springfield and Rochester, this stunning 5-bedroom, 3-bath home sits on over 11 sprawling acres, complete with a pond and fruit trees. From the remodeled designer kitchen with granite countertops to the tastefully updated bathrooms, this residence perfectly blends modern luxury with natural beauty. The fully equipped, remodeled designer kitchen provides ample storage and features modern stainless steel appliances. All three full bathrooms have been tastefully updated with quality finishes. The highly versatile floor plan offers abundant space to configure areas for a home office, formal dining room, theater room, or hobby studio. The upper level hosts generously proportioned bedrooms and a shared bath. The main level is home to the primary master suite and a beautifully updated en-suite bath. A spacious basement bedroom serves as an ideal guest quarter with additional storage capacity. This home is perfectly suited for entertaining, offering naturalistic views from every window, complemented by a detached two-car garage and a classic circular gravel drive. Leaf Filter Gutter Protection installed April 2025.
Pending
$490,000
2632 Hilltop Rd, Springfield, IL 62712
5beds
3,210sqft
Est.:
Single Family Residence, Residential
Built in ----
11.4 Acres Lot
$-- Zestimate®
$153/sqft
$-- HOA
What's special
Generously proportioned bedroomsFruit treesPrimary master suiteDetached two-car garageBeautifully updated en-suite bathHighly versatile floor planClassic circular gravel drive
- 23 days |
- 4,511 |
- 172 |
Zillow last checked: 8 hours ago
Listing updated: February 26, 2026 at 12:01pm
Listed by:
Kristie L DeBrun Office:217-625-4663,
Campo Realty, Inc.
Source: RMLS Alliance,MLS#: CA1041601 Originating MLS: Capital Area Association of Realtors
Originating MLS: Capital Area Association of Realtors

Facts & features
Interior
Bedrooms & bathrooms
- Bedrooms: 5
- Bathrooms: 3
- Full bathrooms: 3
Bedroom 1
- Level: Main
- Dimensions: 15ft 3in x 12ft 7in
Bedroom 2
- Level: Main
- Dimensions: 14ft 6in x 15ft 0in
Bedroom 3
- Level: Upper
- Dimensions: 15ft 0in x 14ft 0in
Bedroom 4
- Level: Upper
- Dimensions: 14ft 6in x 15ft 0in
Bedroom 5
- Level: Lower
- Dimensions: 10ft 2in x 11ft 7in
Other
- Level: Main
- Dimensions: 13ft 1in x 7ft 8in
Other
- Area: 1148
Family room
- Level: Lower
- Dimensions: 15ft 1in x 15ft 7in
Kitchen
- Level: Main
- Dimensions: 15ft 2in x 14ft 1in
Living room
- Level: Main
- Dimensions: 15ft 2in x 15ft 0in
Main level
- Area: 1406
Upper level
- Area: 656
Heating
- Forced Air
Cooling
- Central Air
Appliances
- Included: Dishwasher, Disposal, Dryer, Microwave, Range, Refrigerator, Washer, Gas Water Heater
Features
- Solid Surface Counter, Ceiling Fan(s)
- Windows: Blinds
- Basement: Egress Window(s),Full,Partially Finished
- Attic: Storage
Interior area
- Total structure area: 2,062
- Total interior livable area: 3,210 sqft
Property
Parking
- Total spaces: 2
- Parking features: Detached
- Garage spaces: 2
Features
- Levels: Two
- Patio & porch: Screened
- Waterfront features: Pond/Lake
Lot
- Size: 11.4 Acres
- Features: Wooded, Fruit Trees, Sloped
Details
- Additional parcels included: 2307.0200085
- Parcel number: 2307.0200083
Construction
Type & style
- Home type: SingleFamily
- Property subtype: Single Family Residence, Residential
Materials
- Frame, Steel Siding
- Foundation: Block, Brick/Mortar
- Roof: Shingle
Condition
- New construction: No
Utilities & green energy
- Sewer: Septic Tank
- Water: Private, Public
- Utilities for property: Cable Available
Community & HOA
Community
- Subdivision: None
Location
- Region: Springfield
Financial & listing details
- Price per square foot: $153/sqft
- Tax assessed value: $45,251
- Annual tax amount: $5,289
- Date on market: 2/5/2026
- Cumulative days on market: 19 days
- Road surface type: Paved
Estimated market value
Not available
Estimated sales range
Not available
$2,982/mo
Price history
Price history
| Date | Event | Price |
|---|---|---|
| 2/22/2026 | Pending sale | $490,000$153/sqft |
Source: | ||
| 2/5/2026 | Listed for sale | $490,000+11.4%$153/sqft |
Source: | ||
| 12/29/2023 | Sold | $440,000-2.2%$137/sqft |
Source: | ||
| 12/14/2023 | Pending sale | $450,000$140/sqft |
Source: | ||
| 10/16/2023 | Price change | $450,000-9.8%$140/sqft |
Source: | ||
| 9/8/2023 | Listed for sale | $499,000+14.7%$155/sqft |
Source: | ||
| 2/1/2023 | Sold | $435,000-12.8%$136/sqft |
Source: | ||
| 12/30/2022 | Pending sale | $499,000$155/sqft |
Source: | ||
| 11/22/2022 | Listed for sale | $499,000+16.3%$155/sqft |
Source: | ||
| 10/27/2022 | Listed for rent | $3,000$1/sqft |
Source: Zillow Rental Manager Report a problem | ||
| 10/27/2022 | Listing removed | -- |
Source: | ||
| 10/9/2022 | Listing removed | -- |
Source: Zillow Rental Manager Report a problem | ||
| 9/21/2022 | Price change | $3,000-14.3%$1/sqft |
Source: Zillow Rental Manager Report a problem | ||
| 8/23/2022 | Price change | $429,000-9.7%$134/sqft |
Source: | ||
| 8/8/2022 | Listed for rent | $3,500$1/sqft |
Source: Zillow Rental Manager Report a problem | ||
| 6/10/2022 | Listed for sale | $475,000-5%$148/sqft |
Source: | ||
| 6/6/2022 | Listing removed | -- |
Source: | ||
| 5/28/2022 | Price change | $499,900-4.8%$156/sqft |
Source: | ||
| 4/26/2022 | Price change | $524,900-4.5%$164/sqft |
Source: | ||
| 4/22/2022 | Listed for sale | $549,900+100%$171/sqft |
Source: | ||
| 11/16/2020 | Sold | $275,000-19.1%$86/sqft |
Source: | ||
| 9/3/2020 | Pending sale | $339,900$106/sqft |
Source: RE/MAX Professionals #CA1000492 Report a problem | ||
| 7/14/2020 | Price change | $339,900-2.9%$106/sqft |
Source: RE/MAX Professionals #CA1000492 Report a problem | ||
| 6/15/2020 | Listed for sale | $350,000$109/sqft |
Source: RE/MAX Professionals #CA1000492 Report a problem | ||
Public tax history
Public tax history
| Year | Property taxes | Tax assessment |
|---|---|---|
| 2017 | $2,364 +3.7% | $45,251 +3% |
| 2016 | $2,280 +48% | $43,928 +1% |
| 2015 | $1,541 +0.2% | $43,513 +0.6% |
| 2014 | $1,538 +0.8% | $43,249 +1.4% |
| 2013 | $1,526 +1.5% | $42,665 +1.2% |
| 2011 | $1,503 | $42,167 |
Find assessor info on the county website
BuyAbility℠ payment
Est. payment
$3,124/mo
Principal & interest
$2316
Property taxes
$808
Climate risks
Neighborhood: 62712
Nearby schools
GreatSchools rating
- 6/10Rochester Elementary 2-3Grades: 2-3Distance: 2.1 mi
- 6/10Rochester Jr High SchoolGrades: 7-8Distance: 2.6 mi
- 8/10Rochester High SchoolGrades: 9-12Distance: 2.5 mi




