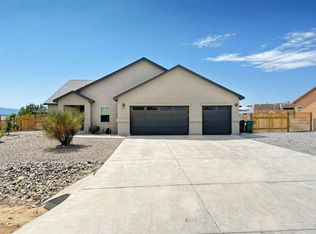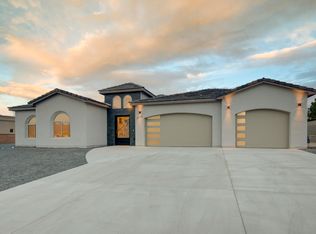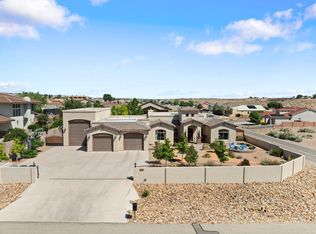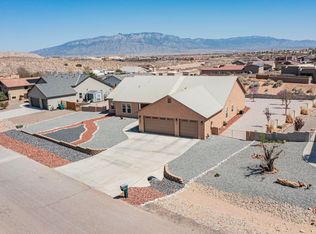Sold
Price Unknown
2632 Globe Ct NE, Rio Rancho, NM 87124
4beds
3,865sqft
Single Family Residence
Built in 2007
0.5 Acres Lot
$739,800 Zestimate®
$--/sqft
$3,332 Estimated rent
Home value
$739,800
$673,000 - $814,000
$3,332/mo
Zestimate® history
Loading...
Owner options
Explore your selling options
What's special
Luxurious Living at an Unbeatable Value -- Rio Rancho's Premier Custom Estate Awaits! Experience the height of elegance and comfort in this exquisite custom-built estate set on a coveted 1/2 acre corner lot with breathtaking views of the Sandia Mountains. With over 3,800 sq ft of meticulously designed living space, this exceptional 4-bedroom, 2.5-bath residence delivers sophistication, style, and space for grand entertaining and serene living. From the moment you arrive, the stunning curb appeal and 3-car garage make a lasting impression. Inside, you'll find rich wood craftsmanship throughout -- with custom built-ins, bookcases, and crown molding -- adding timeless warmth and character. Private theater room! Spacious downstairs game room! Whole-home built-in audio system
Zillow last checked: 8 hours ago
Listing updated: September 02, 2025 at 09:31am
Listed by:
Ruben A Ortega 505-459-8589,
RE/MAX SELECT
Bought with:
Lux Partners RE Group
Berkshire Hathaway NM Prop
Kelsie L D'Antonio, REC20230492
Berkshire Hathaway NM Prop
Source: SWMLS,MLS#: 1086511
Facts & features
Interior
Bedrooms & bathrooms
- Bedrooms: 4
- Bathrooms: 3
- Full bathrooms: 2
- 1/2 bathrooms: 1
Primary bedroom
- Description: Privacy at it's BEST!
- Level: Upper
- Area: 326.8
- Dimensions: Privacy at it's BEST!
Bedroom 2
- Level: Lower
- Area: 180.9
- Dimensions: 13.4 x 13.5
Bedroom 3
- Level: Lower
- Area: 166.25
- Dimensions: 13.3 x 12.5
Bedroom 4
- Level: Lower
- Area: 166.25
- Dimensions: 13.3 x 12.5
Dining room
- Description: Spacious for Family Gatherings!
- Level: Main
- Area: 278.08
- Dimensions: Spacious for Family Gatherings!
Family room
- Description: Game and Family Room!
- Level: Lower
- Area: 427.78
- Dimensions: Game and Family Room!
Kitchen
- Description: Chefs Kitchen with Island!
- Level: Main
- Area: 205.36
- Dimensions: Chefs Kitchen with Island!
Living room
- Description: Cathedral Ceilings! Pool and Mountain Views! Must See!
- Level: Main
- Area: 427.78
- Dimensions: Cathedral Ceilings! Pool and Mountain Views! Must
Office
- Description: Office...
- Level: Upper
- Area: 59.88
- Dimensions: Office...
Heating
- Central, Forced Air, Natural Gas
Cooling
- Refrigerated
Appliances
- Included: Built-In Gas Oven, Built-In Gas Range, Convection Oven, Dishwasher, Disposal, Instant Hot Water, Microwave, Refrigerator, Range Hood, Self Cleaning Oven
- Laundry: Washer Hookup, Dryer Hookup, ElectricDryer Hookup
Features
- Breakfast Bar, Bookcases, Breakfast Area, Ceiling Fan(s), Cathedral Ceiling(s), Separate/Formal Dining Room, Dual Sinks, Family/Dining Room, Great Room, Garden Tub/Roman Tub, High Ceilings, High Speed Internet, Home Office, Hot Tub/Spa, Country Kitchen, Kitchen Island, Living/Dining Room, Multiple Living Areas, Main Level Primary, Separate Shower, Cable TV
- Flooring: Carpet, Tile, Wood
- Windows: Double Pane Windows, Insulated Windows, Metal, Wood Frames
- Has basement: No
- Number of fireplaces: 2
- Fireplace features: Custom, Glass Doors, Kiva
Interior area
- Total structure area: 3,865
- Total interior livable area: 3,865 sqft
Property
Parking
- Total spaces: 3
- Parking features: Attached, Finished Garage, Garage, Garage Door Opener
- Attached garage spaces: 3
Accessibility
- Accessibility features: None
Features
- Levels: Two
- Stories: 2
- Patio & porch: Patio
- Exterior features: Fire Pit, Hot Tub/Spa, Patio, Private Yard, RV Parking/RV Hookup
- Has private pool: Yes
- Pool features: Gunite, Heated, In Ground, Pool Cover
- Has spa: Yes
- Spa features: Hot Tub
- Fencing: Wall
Lot
- Size: 0.50 Acres
- Features: Corner Lot, Landscaped, Trees, Xeriscape
- Residential vegetation: Grassed
Details
- Additional structures: Gazebo, Shed(s)
- Parcel number: R025198
- Zoning description: R-1
Construction
Type & style
- Home type: SingleFamily
- Property subtype: Single Family Residence
Materials
- Frame, Stucco
- Foundation: Concrete Perimeter
- Roof: Pitched,Tile
Condition
- Resale
- New construction: No
- Year built: 2007
Details
- Builder name: Artistic Custom
Utilities & green energy
- Sewer: None
- Water: Public
- Utilities for property: Cable Available, Electricity Connected, Natural Gas Connected, Sewer Connected, Water Connected, Sewer Not Available
Green energy
- Energy generation: Solar
- Water conservation: Water-Smart Landscaping
Community & neighborhood
Security
- Security features: Security System, Smoke Detector(s)
Location
- Region: Rio Rancho
Other
Other facts
- Listing terms: Cash,Conventional
- Road surface type: Asphalt, Paved
Price history
| Date | Event | Price |
|---|---|---|
| 8/28/2025 | Sold | -- |
Source: | ||
| 7/27/2025 | Pending sale | $750,000$194/sqft |
Source: | ||
| 7/8/2025 | Price change | $750,000-3.2%$194/sqft |
Source: | ||
| 6/22/2025 | Listed for sale | $775,000+23%$201/sqft |
Source: | ||
| 6/17/2021 | Sold | -- |
Source: | ||
Public tax history
| Year | Property taxes | Tax assessment |
|---|---|---|
| 2025 | $4,283 -0.3% | $122,750 +3% |
| 2024 | $4,295 +2.6% | $119,174 +3% |
| 2023 | $4,185 +1.9% | $115,704 +3% |
Find assessor info on the county website
Neighborhood: Solar Village/Mid-Unser
Nearby schools
GreatSchools rating
- 7/10Ernest Stapleton Elementary SchoolGrades: K-5Distance: 0.7 mi
- 5/10Lincoln Middle SchoolGrades: 6-8Distance: 0.7 mi
- 7/10Rio Rancho High SchoolGrades: 9-12Distance: 0.9 mi
Schools provided by the listing agent
- Elementary: E Stapleton
- Middle: Lincoln
- High: Rio Rancho
Source: SWMLS. This data may not be complete. We recommend contacting the local school district to confirm school assignments for this home.
Get a cash offer in 3 minutes
Find out how much your home could sell for in as little as 3 minutes with a no-obligation cash offer.
Estimated market value$739,800
Get a cash offer in 3 minutes
Find out how much your home could sell for in as little as 3 minutes with a no-obligation cash offer.
Estimated market value
$739,800



