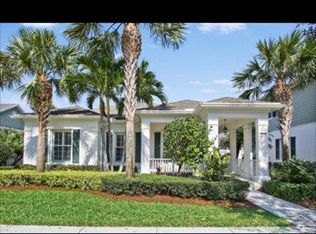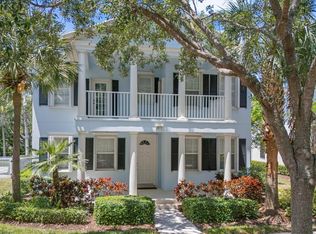Sold for $1,080,000 on 09/16/25
$1,080,000
2632 E Community Drive, Jupiter, FL 33458
3beds
2,022sqft
Single Family Residence
Built in 2005
7,453 Square Feet Lot
$1,078,300 Zestimate®
$534/sqft
$5,210 Estimated rent
Home value
$1,078,300
$970,000 - $1.20M
$5,210/mo
Zestimate® history
Loading...
Owner options
Explore your selling options
What's special
Welcome to this beautifully updated 3 bedroom, 2.5 bath plus den pool home on largest lot for this model offering unmatched space and privacy. In a tree lined peaceful location of vibrant Martinique community, the open floor plan flows from kitchen and great room to picture-perfect, professionally landscaped outdoor retreat. Covered patio, private heated pool, turf grass, elegant oak and architectural ornamentals are back drop for entertaining or enjoying a quiet evening under the stars. Additional features include marble kitchen countertops, walk in pantry, crown molding, luxury vinyl plank flooring and brand new roof July 2025.Jump on your included 6-seat golf cart and enjoy downtown Abacoa dining, music, shopping or Roger Dean Stadium, community pool and parks
Zillow last checked: 8 hours ago
Listing updated: September 16, 2025 at 05:04am
Listed by:
Patricia Donovan 561-351-7993,
Blum Realty Group Inc,
Jeremy Blum 561-452-0090,
Blum Realty Group Inc
Bought with:
Simon Peter Thomas PA
Illustrated Properties LLC (Jupiter)
Source: BeachesMLS,MLS#: RX-11103309 Originating MLS: Beaches MLS
Originating MLS: Beaches MLS
Facts & features
Interior
Bedrooms & bathrooms
- Bedrooms: 3
- Bathrooms: 3
- Full bathrooms: 2
- 1/2 bathrooms: 1
Primary bedroom
- Description: estimate only
- Level: M
- Area: 196 Square Feet
- Dimensions: 14 x 14
Kitchen
- Description: estimate only
- Level: M
- Area: 64 Square Feet
- Dimensions: 8 x 8
Living room
- Description: estimate only
- Level: M
- Area: 384 Square Feet
- Dimensions: 16 x 24
Heating
- Central, Electric
Cooling
- Central Air
Appliances
- Included: Dishwasher, Disposal, Dryer, Microwave, Electric Range, Refrigerator, Washer, Electric Water Heater
Features
- Central Vacuum
- Flooring: Vinyl, Wood
- Doors: French Doors
- Windows: Blinds, Shutters, Panel Shutters (Complete), Storm Shutters
Interior area
- Total structure area: 3,015
- Total interior livable area: 2,022 sqft
Property
Parking
- Total spaces: 4
- Parking features: 2+ Spaces, Garage - Detached, On Street, Auto Garage Open
- Garage spaces: 2
- Uncovered spaces: 2
Features
- Stories: 2
- Patio & porch: Covered Patio, Open Porch
- Exterior features: Covered Balcony
- Has private pool: Yes
- Pool features: Child Gate, In Ground, Community
- Fencing: Fenced
- Waterfront features: None
Lot
- Size: 7,453 sqft
- Features: < 1/4 Acre
Details
- Parcel number: 30424114070003030
- Zoning: MXD(ci
Construction
Type & style
- Home type: SingleFamily
- Property subtype: Single Family Residence
Materials
- CBS
- Roof: Comp Shingle
Condition
- Resale
- New construction: No
- Year built: 2005
Utilities & green energy
- Sewer: Public Sewer
- Water: Public
- Utilities for property: Cable Connected, Electricity Connected
Community & neighborhood
Security
- Security features: Smoke Detector(s)
Community
- Community features: Community Room, Park, Playground, Sidewalks, Street Lights
Location
- Region: Jupiter
- Subdivision: Martinique At Abacoa 2
HOA & financial
HOA
- Has HOA: Yes
- HOA fee: $354 monthly
Other fees
- Application fee: $250
Other
Other facts
- Listing terms: Cash,Conventional
Price history
| Date | Event | Price |
|---|---|---|
| 9/16/2025 | Sold | $1,080,000-2.7%$534/sqft |
Source: | ||
| 7/15/2025 | Price change | $1,110,000-3.5%$549/sqft |
Source: | ||
| 6/28/2025 | Listed for sale | $1,150,000+210.8%$569/sqft |
Source: | ||
| 7/30/2009 | Sold | $370,000-5%$183/sqft |
Source: Public Record | ||
| 2/28/2009 | Listed for sale | $389,500-15.7%$193/sqft |
Source: Prudential Real Estate #R3000828 | ||
Public tax history
| Year | Property taxes | Tax assessment |
|---|---|---|
| 2024 | $7,394 +2.1% | $376,225 +3% |
| 2023 | $7,241 +0.8% | $365,267 +3% |
| 2022 | $7,181 +2% | $354,628 +3% |
Find assessor info on the county website
Neighborhood: Martinique
Nearby schools
GreatSchools rating
- NALighthouse Elementary SchoolGrades: PK-2Distance: 1 mi
- 8/10Independence Middle SchoolGrades: 6-8Distance: 0.8 mi
- 6/10William T. Dwyer High SchoolGrades: PK,9-12Distance: 2.4 mi
Schools provided by the listing agent
- Elementary: Lighthouse Elementary School
- Middle: Independence Middle School
- High: Jupiter High School
Source: BeachesMLS. This data may not be complete. We recommend contacting the local school district to confirm school assignments for this home.
Get a cash offer in 3 minutes
Find out how much your home could sell for in as little as 3 minutes with a no-obligation cash offer.
Estimated market value
$1,078,300
Get a cash offer in 3 minutes
Find out how much your home could sell for in as little as 3 minutes with a no-obligation cash offer.
Estimated market value
$1,078,300


