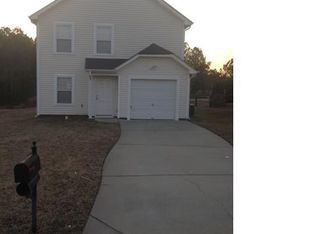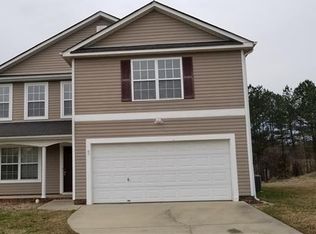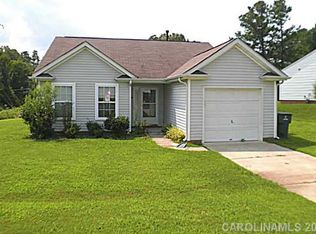Welcome home! This home is move in ready, attractive, cozy and well kept. A must see! There are FOUR BEDROOMS, two and a half bathrooms, large living room with gas fireplace, nice sized kitchen with a great view of fenced backyard. Refrigerator, washer and dryer convey. Pretty patio out back, beautiful yard, adorable storage building.
This property is off market, which means it's not currently listed for sale or rent on Zillow. This may be different from what's available on other websites or public sources.


