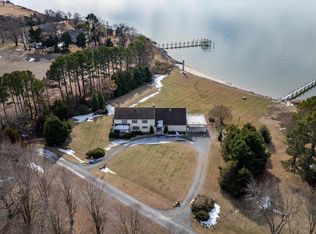Sold for $1,800,000 on 11/07/25
$1,800,000
26319 Chanticleer Rd, Oxford, MD 21654
3beds
3,196sqft
Single Family Residence
Built in 1986
2.62 Acres Lot
$1,779,200 Zestimate®
$563/sqft
$3,422 Estimated rent
Home value
$1,779,200
$1.69M - $1.87M
$3,422/mo
Zestimate® history
Loading...
Owner options
Explore your selling options
What's special
Nantucket-Style Waterfront Retreat on a Private Peninsula Near Oxford Discover this enchanting Nantucket-style cottage, gracefully positioned on its own private 2.6-acre peninsula at the confluence of the Choptank River and Boone Creek. Just minutes from the historic town of Oxford, this 3,196 sq ft home offers approximately 1,000 feet of pristine waterfront and panoramic western views—perfect for savoring Chesapeake Bay sunsets . Built in 1986, the residence has been thoughtfully updated by West and Callahan, featuring a new roof, siding, Trex decking, and numerous new windows to enhance both comfort and efficiency . Zillow Main Level Highlights: A spacious kitchen that flows into a large dining area, opening to a side screened porch—ideal for alfresco dining. A versatile double room serving as a living area and library/study or potential game room. A second screened porch overlooking the in-ground pool, offering a serene space to relax. Upper Level Features: Three bedrooms and two full baths. The primary suite boasts vaulted ceilings and breathtaking views across the Choptank River. The second bedroom features high ceilings and picturesque vistas. The third bedroom includes a cozy desk alcove and a charming sleeping porch . Additional Amenities: An artist's studio equipped with water and electricity, situated adjacent to the in-ground pool. A private pier on Boone Creek with an electric lift, accommodating small watercraft. This unique property combines timeless design with modern updates, offering a tranquil waterfront lifestyle just a short drive from Oxford's shops, dining, and cultural attractions.
Zillow last checked: 8 hours ago
Listing updated: November 07, 2025 at 06:14am
Listed by:
Tom Williams 202-255-3650,
TTR Sotheby's International Realty,
Co-Listing Agent: Monica S Molloy 202-607-4843,
TTR Sotheby's International Realty
Bought with:
Tom Crouch, 80097
Benson & Mangold, LLC
Source: Bright MLS,MLS#: MDTA2010198
Facts & features
Interior
Bedrooms & bathrooms
- Bedrooms: 3
- Bathrooms: 3
- Full bathrooms: 2
- 1/2 bathrooms: 1
- Main level bathrooms: 1
Dining room
- Level: Main
Foyer
- Level: Upper
Half bath
- Level: Upper
Kitchen
- Level: Upper
Library
- Level: Upper
Living room
- Level: Upper
Screened porch
- Level: Upper
Screened porch
- Level: Upper
Heating
- Heat Pump, Electric
Cooling
- Central Air, Electric
Appliances
- Included: Dryer, Oven/Range - Electric, Refrigerator, Washer, Electric Water Heater
Features
- Ceiling Fan(s), Combination Kitchen/Dining, Dining Area, Kitchen Island, Kitchen - Table Space, Primary Bedroom - Bay Front, Primary Bath(s)
- Flooring: Wood
- Has basement: No
- Has fireplace: No
Interior area
- Total structure area: 3,196
- Total interior livable area: 3,196 sqft
- Finished area above ground: 3,196
Property
Parking
- Parking features: Driveway
- Has uncovered spaces: Yes
Accessibility
- Accessibility features: None
Features
- Levels: Two
- Stories: 2
- Patio & porch: Screened Porch
- Has private pool: Yes
- Pool features: Private
- Has view: Yes
- View description: Water
- Has water view: Yes
- Water view: Water
- Waterfront features: Private Dock Site, Rip-Rap, River
- Body of water: Choptank River / Boone Creek
- Frontage length: Water Frontage Ft: 1000
Lot
- Size: 2.62 Acres
- Features: Bulkheaded, Flood Plain, Front Yard, No Thru Street, Rip-Rapped, Secluded, Stream/Creek, Tidal Wetland, Wooded
Details
- Additional structures: Above Grade
- Parcel number: 2103`129632
- Zoning: R
- Special conditions: Standard
Construction
Type & style
- Home type: SingleFamily
- Architectural style: Craftsman
- Property subtype: Single Family Residence
Materials
- Shingle Siding, Shake Siding
- Foundation: Slab
Condition
- New construction: No
- Year built: 1986
Utilities & green energy
- Sewer: Septic < # of BR
- Water: Well
Community & neighborhood
Location
- Region: Oxford
- Subdivision: Oxford Road
Other
Other facts
- Listing agreement: Exclusive Right To Sell
- Ownership: Fee Simple
Price history
| Date | Event | Price |
|---|---|---|
| 11/7/2025 | Sold | $1,800,000-7.7%$563/sqft |
Source: | ||
| 10/17/2025 | Pending sale | $1,950,000$610/sqft |
Source: | ||
| 10/16/2025 | Contingent | $1,950,000$610/sqft |
Source: | ||
| 10/16/2025 | Listed for sale | $1,950,000$610/sqft |
Source: | ||
| 9/25/2025 | Pending sale | $1,950,000$610/sqft |
Source: | ||
Public tax history
| Year | Property taxes | Tax assessment |
|---|---|---|
| 2025 | -- | $1,226,900 +3.4% |
| 2024 | $10,720 +9.2% | $1,187,100 +3.5% |
| 2023 | $9,814 +8.5% | $1,147,300 |
Find assessor info on the county website
Neighborhood: 21654
Nearby schools
GreatSchools rating
- 9/10White Marsh Elementary SchoolGrades: PK-5Distance: 5.3 mi
- 4/10Easton Middle SchoolGrades: 6-8Distance: 8.1 mi
- 5/10Easton High SchoolGrades: 9-12Distance: 8.1 mi
Schools provided by the listing agent
- Elementary: White Marsh
- Middle: Easton
- High: Easton
- District: Talbot County Public Schools
Source: Bright MLS. This data may not be complete. We recommend contacting the local school district to confirm school assignments for this home.

Get pre-qualified for a loan
At Zillow Home Loans, we can pre-qualify you in as little as 5 minutes with no impact to your credit score.An equal housing lender. NMLS #10287.
