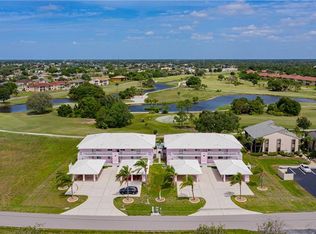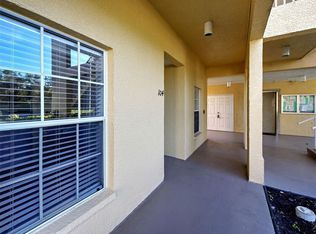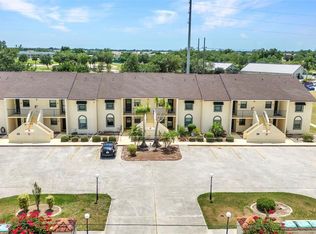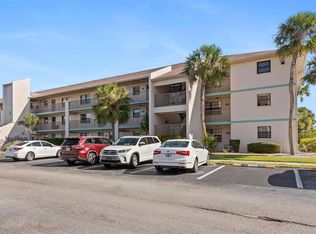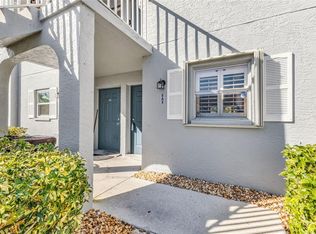Under contract-accepting backup offers. One or more photo(s) has been virtually staged. Welcome to Golfers View IV in Deep Creek! This recently UPDATED 2-bedroom, 2-bathroom ground-floor condominium, located in a NON-flood zone, offers a lifestyle of comfort, elegance, and convenience. Enjoy serene golf course views of the 10th hole at Deep Creek Golf Club from your private lanai. Inside, the open floor plan seamlessly blends the dining and living areas, creating an ideal space for entertaining or relaxing. The UPDATED kitchen features BRAND-NEW solid wood cabinets, sleek granite countertops, and a breakfast bar—perfect for casual dining. NEW vinyl flooring throughout adds a modern touch and ensures low-maintenance living. The thoughtful layout places the two spacious bedrooms on opposite sides of the unit for privacy. The primary suite includes a large walk-in closet and an ensuite bathroom with a walk-in shower, while the guest bedroom offers a built-in closet and is conveniently located near the guest bathroom, which features a tub/shower combo. Across the hall, you’ll find a private indoor laundry room. Additional features include a 2023 TILE ROOF, a designated carport parking spot, an outdoor storage room for holiday decorations or outdoor essentials, and a bonus parking pad for guests. The beautifully landscaped exterior complements the charm of this highly sought-after, deed-restricted community. Just steps from your unit, a heated community pool offers year-round enjoyment. Pack your bags and bring your pets because this association is pet-friendly! Conveniently located near I-75, Punta Gorda Airport, restaurants, grocery stores, and parks, this condo provides easy access to Charlotte County’s beaches, community events, and vibrant arts scene. Whether you're a golf enthusiast, a snowbird, or simply seeking a tranquil home, this condo has it all. Schedule a showing today and experience the beauty of Deep Creek living!
Pending
Price cut: $5K (12/6)
$159,900
26316 Nadir Rd A2, Punta Gorda, FL 33983
2beds
1,017sqft
Est.:
Condominium
Built in 1990
-- sqft lot
$-- Zestimate®
$157/sqft
$463/mo HOA
What's special
Private lanaiGuest bedroomSpacious bedroomsBreakfast barGuest bathroomSleek granite countertopsSerene golf course views
- 384 days |
- 173 |
- 4 |
Zillow last checked: 8 hours ago
Listing updated: December 31, 2025 at 01:17pm
Listing Provided by:
Christie-Elyse Turbiville 941-276-1051,
RE/MAX PALM REALTY 941-743-5525
Source: Stellar MLS,MLS#: C7502815 Originating MLS: Port Charlotte
Originating MLS: Port Charlotte

Facts & features
Interior
Bedrooms & bathrooms
- Bedrooms: 2
- Bathrooms: 2
- Full bathrooms: 2
Rooms
- Room types: Utility Room, Storage Rooms
Primary bedroom
- Features: Ceiling Fan(s), En Suite Bathroom, Walk-In Closet(s)
- Level: First
- Area: 146.3 Square Feet
- Dimensions: 11x13.3
Bedroom 1
- Features: Ceiling Fan(s), Built-in Closet
- Level: First
- Area: 143.88 Square Feet
- Dimensions: 10.9x13.2
Primary bathroom
- Features: Shower No Tub, Single Vanity
- Level: First
- Area: 58.22 Square Feet
- Dimensions: 7.1x8.2
Bathroom 1
- Features: Exhaust Fan, Single Vanity, Tub With Shower
- Level: First
- Area: 50.48 Square Feet
- Dimensions: 7.1x7.11
Dining room
- Level: First
- Area: 93.94 Square Feet
- Dimensions: 12.2x7.7
Kitchen
- Features: Breakfast Bar, Built-In Shelving, Granite Counters
- Level: First
- Area: 153.13 Square Feet
- Dimensions: 12.25x12.5
Living room
- Features: Ceiling Fan(s)
- Level: First
- Area: 183.62 Square Feet
- Dimensions: 12.16x15.1
Utility room
- Features: Built-In Shelving
- Level: First
- Area: 39.65 Square Feet
- Dimensions: 6.1x6.5
Heating
- Central
Cooling
- Central Air
Appliances
- Included: Dishwasher, Dryer, Electric Water Heater, Exhaust Fan, Microwave, Range, Refrigerator, Washer
- Laundry: Electric Dryer Hookup, Inside, Laundry Room, Washer Hookup
Features
- Ceiling Fan(s), Eating Space In Kitchen, Living Room/Dining Room Combo, Open Floorplan, Primary Bedroom Main Floor, Solid Wood Cabinets, Stone Counters, Thermostat, Walk-In Closet(s)
- Flooring: Vinyl
- Doors: Sliding Doors
- Windows: Blinds, Window Treatments
- Has fireplace: No
Interior area
- Total structure area: 1,017
- Total interior livable area: 1,017 sqft
Video & virtual tour
Property
Parking
- Total spaces: 1
- Parking features: Assigned, Covered, Driveway, Ground Level, Guest
- Carport spaces: 1
- Has uncovered spaces: Yes
Features
- Levels: One
- Stories: 1
- Patio & porch: Covered, Enclosed, Patio, Rear Porch, Screened
- Exterior features: Irrigation System, Lighting, Rain Gutters, Sidewalk, Storage
- Has view: Yes
- View description: Golf Course, Pool
Lot
- Size: 1,002 Square Feet
- Features: In County, Near Golf Course, On Golf Course, Sidewalk
- Residential vegetation: Trees/Landscaped
Details
- Additional structures: Storage
- Parcel number: 402309802002
- Zoning: RMF15
- Special conditions: None
Construction
Type & style
- Home type: Condo
- Architectural style: Other
- Property subtype: Condominium
Materials
- Block, Stucco
- Foundation: Slab
- Roof: Tile
Condition
- Completed
- New construction: No
- Year built: 1990
Utilities & green energy
- Sewer: Public Sewer
- Water: Public
- Utilities for property: Cable Available, Electricity Connected, Sewer Available, Water Connected
Community & HOA
Community
- Features: Buyer Approval Required, Deed Restrictions, Golf, Pool
- Security: Smoke Detector(s)
- Subdivision: GOLFERS VIEW 04 BLDG A
HOA
- Has HOA: Yes
- Amenities included: Pool, Storage
- Services included: Community Pool, Reserve Fund, Insurance, Maintenance Structure, Maintenance Grounds, Manager, Pest Control, Pool Maintenance, Trash
- HOA fee: $463 monthly
- HOA name: Star Hospitality Management / John Zimmer
- HOA phone: 941-575-6764
- Pet fee: $0 monthly
Location
- Region: Punta Gorda
Financial & listing details
- Price per square foot: $157/sqft
- Tax assessed value: $151,279
- Annual tax amount: $2,706
- Date on market: 1/6/2025
- Cumulative days on market: 385 days
- Listing terms: Cash,Conventional
- Ownership: Fee Simple
- Total actual rent: 0
- Electric utility on property: Yes
- Road surface type: Paved
Estimated market value
Not available
Estimated sales range
Not available
Not available
Price history
Price history
| Date | Event | Price |
|---|---|---|
| 12/31/2025 | Pending sale | $159,900$157/sqft |
Source: | ||
| 12/6/2025 | Price change | $159,900-3%$157/sqft |
Source: | ||
| 9/5/2025 | Price change | $164,900-5.8%$162/sqft |
Source: | ||
| 7/14/2025 | Price change | $175,000-7.4%$172/sqft |
Source: | ||
| 4/10/2025 | Price change | $189,000-5%$186/sqft |
Source: | ||
Public tax history
Public tax history
| Year | Property taxes | Tax assessment |
|---|---|---|
| 2025 | $3,196 +18.1% | $151,279 -7.9% |
| 2024 | $2,706 -10.1% | $164,246 -9.5% |
| 2023 | $3,012 +8.8% | $181,535 +39.1% |
Find assessor info on the county website
BuyAbility℠ payment
Est. payment
$1,499/mo
Principal & interest
$769
HOA Fees
$463
Other costs
$267
Climate risks
Neighborhood: 33983
Nearby schools
GreatSchools rating
- 8/10Deep Creek Elementary SchoolGrades: PK-5Distance: 1.5 mi
- 4/10Punta Gorda Middle SchoolGrades: 6-8Distance: 5.5 mi
- 5/10Charlotte High SchoolGrades: 9-12Distance: 5.6 mi
Schools provided by the listing agent
- Elementary: Deep Creek Elementary
- Middle: Punta Gorda Middle
- High: Charlotte High
Source: Stellar MLS. This data may not be complete. We recommend contacting the local school district to confirm school assignments for this home.
