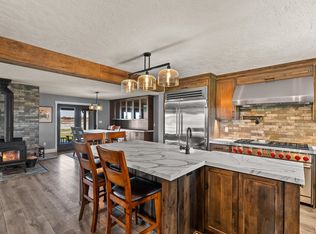Closed
$850,000
26315 Walker Rd, Bend, OR 97701
3beds
2baths
1,627sqft
Single Family Residence
Built in 1930
9.77 Acres Lot
$-- Zestimate®
$522/sqft
$3,051 Estimated rent
Home value
Not available
Estimated sales range
Not available
$3,051/mo
Zestimate® history
Loading...
Owner options
Explore your selling options
What's special
Create your own rural retreat or working farm just minutes from downtown Bend! This 10-acre property with 8 acres of senior irrigation rights blends functionality and lifestyle in one of Central Oregon's most desirable areas. This charming 2-story farmhouse offers 3 bedrooms, 2 baths, tongue & groove ceiling in family room, cozy pellet stove, a covered wrap around porch, fenced yard, and mature trees. For 15+ years, it's been a thriving regenerative farm with flowers, vegetables, livestock, and horses. Designed with 5 pastures, underground irrigation, heated waterers, and a 4-stall barn with tack room, mats, mangers, hay storage, and loafing sheds. Additional improvements include equipment/hay shed, fencing, coops/stalls, greenhouse, vegetable packing shed with walk-in cooler, indoor grow room, and propagation shed. Adventure awaits nearby with BLM land, Reynolds Pond, and The Badlands Wilderness, all while being minutes from Bend's shopping, dining, and culture.
Zillow last checked: 8 hours ago
Listing updated: December 01, 2025 at 07:20pm
Listed by:
Keller Williams Realty Central Oregon 541-585-3760
Bought with:
RE/MAX Key Properties
Source: Oregon Datashare,MLS#: 220208741
Facts & features
Interior
Bedrooms & bathrooms
- Bedrooms: 3
- Bathrooms: 2
Heating
- Electric, Pellet Stove, Wall Furnace
Cooling
- None
Appliances
- Included: Dishwasher, Dryer, Microwave, Range, Refrigerator, Washer, Water Heater
Features
- Ceiling Fan(s), Double Vanity, Fiberglass Stall Shower, Open Floorplan, Shower/Tub Combo, Tile Counters
- Flooring: Carpet, Laminate, Tile
- Windows: Vinyl Frames
- Basement: None
- Has fireplace: Yes
- Fireplace features: Living Room
- Common walls with other units/homes: No Common Walls
Interior area
- Total structure area: 1,627
- Total interior livable area: 1,627 sqft
Property
Parking
- Total spaces: 3
- Parking features: Detached, Driveway, Gravel
- Garage spaces: 3
- Has uncovered spaces: Yes
Features
- Levels: Two
- Stories: 2
- Patio & porch: Covered Deck, Deck, Wrap Around
- Fencing: Fenced
- Has view: Yes
- View description: Mountain(s), Panoramic, Territorial, Valley
Lot
- Size: 9.77 Acres
- Features: Garden, Level, Pasture
Details
- Additional structures: Animal Stall(s), Arena, RV/Boat Storage, Shed(s)
- Parcel number: 131851
- Zoning description: EFU
- Special conditions: Standard
- Horses can be raised: Yes
Construction
Type & style
- Home type: SingleFamily
- Architectural style: Traditional,Other
- Property subtype: Single Family Residence
Materials
- Unknown
- Foundation: Stemwall
- Roof: Composition
Condition
- New construction: No
- Year built: 1930
Utilities & green energy
- Sewer: Septic Tank
- Water: Shared Well
Community & neighborhood
Security
- Security features: Carbon Monoxide Detector(s), Smoke Detector(s)
Location
- Region: Bend
Other
Other facts
- Has irrigation water rights: Yes
- Acres allowed for irrigation: 8
- Listing terms: Cash,Conventional
- Road surface type: Paved
Price history
| Date | Event | Price |
|---|---|---|
| 11/21/2025 | Sold | $850,000+0.1%$522/sqft |
Source: | ||
| 10/6/2025 | Pending sale | $849,000$522/sqft |
Source: | ||
| 9/22/2025 | Price change | $849,000-3%$522/sqft |
Source: | ||
| 9/4/2025 | Listed for sale | $875,000-7.4%$538/sqft |
Source: | ||
| 8/13/2025 | Listing removed | $945,000$581/sqft |
Source: | ||
Public tax history
| Year | Property taxes | Tax assessment |
|---|---|---|
| 2016 | $2,477 | $165,860 +2.2% |
| 2015 | $2,477 +5% | $162,351 +2.9% |
| 2014 | $2,359 | $157,836 +2.9% |
Find assessor info on the county website
Neighborhood: 97701
Nearby schools
GreatSchools rating
- 8/10Tumalo Community SchoolGrades: K-5Distance: 16 mi
- 5/10Obsidian Middle SchoolGrades: 6-8Distance: 15.1 mi
- 7/10Ridgeview High SchoolGrades: 9-12Distance: 14.5 mi
Schools provided by the listing agent
- Elementary: Tumalo Community School
- Middle: Obsidian Middle
- High: Ridgeview High
Source: Oregon Datashare. This data may not be complete. We recommend contacting the local school district to confirm school assignments for this home.
Get pre-qualified for a loan
At Zillow Home Loans, we can pre-qualify you in as little as 5 minutes with no impact to your credit score.An equal housing lender. NMLS #10287.
