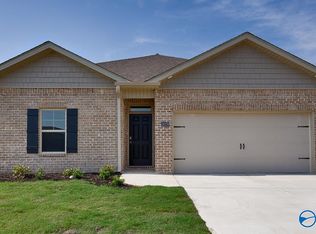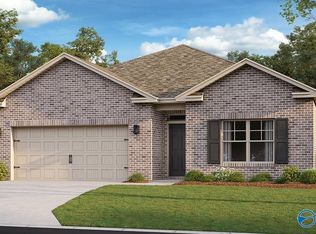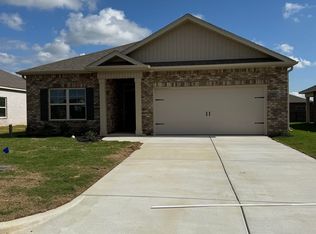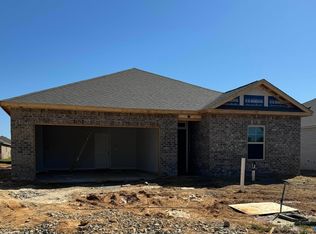Sold for $313,355 on 08/16/24
$313,355
26314 Riparian Dr, Athens, AL 35613
4beds
2,108sqft
Single Family Residence
Built in ----
7,840.8 Square Feet Lot
$321,700 Zestimate®
$149/sqft
$1,937 Estimated rent
Home value
$321,700
$286,000 - $360,000
$1,937/mo
Zestimate® history
Loading...
Owner options
Explore your selling options
What's special
-The Robinson plan is a 4 Bedroom, 2.75 Bath home that is perfect for that growing family or the couple who is looking to down size but still have the space for when family comes to visit. As you enter the home to the gorgeous foyer, with crown molding in main living areas you'll start to realize that you are home. The kitchen features a extra large granite kitchen island with plenty of room for entertaining in the inviting dining room and large great room. This home is expected to be finished in June.
Zillow last checked: 8 hours ago
Listing updated: August 20, 2024 at 09:04am
Listed by:
Mark Andreoni 256-316-4539,
DHI Realty
Bought with:
Wendy Carbone, 117148
Valley Homes Realty PM
Source: ValleyMLS,MLS#: 21854562
Facts & features
Interior
Bedrooms & bathrooms
- Bedrooms: 4
- Bathrooms: 3
- Full bathrooms: 2
- 3/4 bathrooms: 1
Primary bedroom
- Features: 9’ Ceiling, Carpet, Smooth Ceiling, Walk-In Closet(s)
- Level: First
- Area: 208
- Dimensions: 16 x 13
Bedroom 2
- Features: 9’ Ceiling, Carpet, Smooth Ceiling
- Level: First
- Area: 121
- Dimensions: 11 x 11
Bedroom 3
- Features: 9’ Ceiling, Carpet, Smooth Ceiling
- Level: First
- Area: 132
- Dimensions: 12 x 11
Bedroom 4
- Features: 9’ Ceiling, Carpet, Smooth Ceiling
- Level: First
- Area: 132
- Dimensions: 11 x 12
Bathroom 1
- Features: 9’ Ceiling, Double Vanity, Smooth Ceiling, Walk-In Closet(s), LVP, Quartz
- Level: First
Bathroom 2
- Features: 9’ Ceiling, Double Vanity, Smooth Ceiling, LVP, Quartz
- Level: First
Bathroom 3
- Features: 9’ Ceiling, Smooth Ceiling, Quartz
- Level: First
Dining room
- Features: 9’ Ceiling, Crown Molding, Smooth Ceiling, LVP
- Level: First
- Area: 132
- Dimensions: 12 x 11
Kitchen
- Features: 9’ Ceiling, Crown Molding, Granite Counters, Kitchen Island, Pantry, Smooth Ceiling, LVP
- Level: First
- Area: 176
- Dimensions: 11 x 16
Living room
- Features: 9’ Ceiling, Crown Molding, Smooth Ceiling, LVP
- Level: First
- Area: 289
- Dimensions: 17 x 17
Heating
- Central 1, Electric
Cooling
- Central 1, Electric
Appliances
- Included: Dishwasher, Disposal, Electric Water Heater, Microwave, Range
Features
- Open Floorplan
- Has basement: No
- Has fireplace: No
- Fireplace features: None
Interior area
- Total interior livable area: 2,108 sqft
Property
Parking
- Parking features: Garage-Two Car, Garage Door Opener, Garage Faces Front
Features
- Levels: One
- Stories: 1
- Exterior features: Curb/Gutters, Sidewalk
Lot
- Size: 7,840 sqft
Details
- Parcel number: 0902090001081000
Construction
Type & style
- Home type: SingleFamily
- Architectural style: Ranch
- Property subtype: Single Family Residence
Materials
- Foundation: Slab
Condition
- New Construction
- New construction: Yes
Details
- Builder name: DR HORTON
Utilities & green energy
- Sewer: Public Sewer
- Water: Public
Community & neighborhood
Community
- Community features: Curbs
Location
- Region: Athens
- Subdivision: Jones Spring
HOA & financial
HOA
- Has HOA: Yes
- HOA fee: $250 annually
- Amenities included: Common Grounds
- Association name: Jones Spring Home Owners Association Inc.
Price history
| Date | Event | Price |
|---|---|---|
| 8/16/2024 | Sold | $313,355$149/sqft |
Source: | ||
| 6/30/2024 | Pending sale | $313,355$149/sqft |
Source: | ||
| 6/20/2024 | Listed for sale | $313,355$149/sqft |
Source: | ||
| 6/9/2024 | Pending sale | $313,355$149/sqft |
Source: | ||
| 3/1/2024 | Listed for sale | $313,355$149/sqft |
Source: | ||
Public tax history
| Year | Property taxes | Tax assessment |
|---|---|---|
| 2024 | $239 | $7,980 |
Find assessor info on the county website
Neighborhood: 35613
Nearby schools
GreatSchools rating
- 10/10Creekside Primary SchoolGrades: PK-2Distance: 3.7 mi
- 6/10East Limestone High SchoolGrades: 6-12Distance: 1.6 mi
- 10/10Creekside Elementary SchoolGrades: 1-5Distance: 3.8 mi
Schools provided by the listing agent
- Elementary: Creekside Elementary
- Middle: East Middle School
- High: East Limestone
Source: ValleyMLS. This data may not be complete. We recommend contacting the local school district to confirm school assignments for this home.

Get pre-qualified for a loan
At Zillow Home Loans, we can pre-qualify you in as little as 5 minutes with no impact to your credit score.An equal housing lender. NMLS #10287.
Sell for more on Zillow
Get a free Zillow Showcase℠ listing and you could sell for .
$321,700
2% more+ $6,434
With Zillow Showcase(estimated)
$328,134


