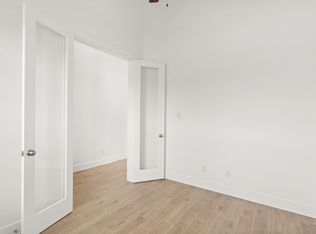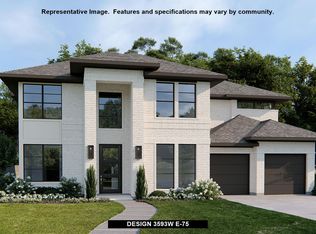Single-story | 4 bedrooms | 3 baths | 2-car attached garage with storage | covered patio | game room option Open common area includes a family room, casual dining, and island kitchen with access to covered patio. The main suite includes a private bath with tub and shower and walk-in closet. **Photos are representative, selections & features may vary with community**
This property is off market, which means it's not currently listed for sale or rent on Zillow. This may be different from what's available on other websites or public sources.

