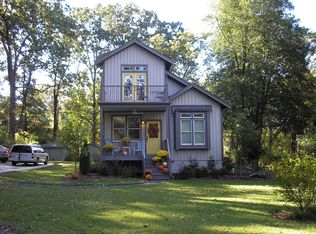Gorgeous renovated home in popular Medlock Park. Incredible double addition includes expansive family room plus sunroom flooding the home with beautiful natural light. Surprising amount of storage and closet space. Rare master suite with double closets and ensuite bath. New hall bath with a tiled stall shower and granite counters. Kitchen features stainless appliances and granite counters. True Laundry Room. Private backyard includes storage shed with power for perfect artist studio. Easy access to Emory, Decatur, and I285
This property is off market, which means it's not currently listed for sale or rent on Zillow. This may be different from what's available on other websites or public sources.
