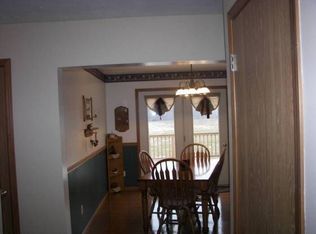Sold
$650,000
2631 Salem Rd, Danville, IA 52623
4beds
2,077sqft
Single Family Residence
Built in 2005
11.26 Acres Lot
$680,300 Zestimate®
$313/sqft
$1,961 Estimated rent
Home value
$680,300
$639,000 - $728,000
$1,961/mo
Zestimate® history
Loading...
Owner options
Explore your selling options
What's special
Quality custom built home offering almost 4,000 finished square feet. This Ranch home sits on 11.26 m/l acres on a hard surface road. Main floor offers kitchen with appliances, granite countertops and eat in area. Open concept to living room with gas fireplace and french doors to lovely rear deck overlooking the large stocked pond that is rock lined and dining room. Master bedroom with master onsuite including tile shower, double sink vanity and walk in closet. Additional two bedrooms, full bathroom and large mud room with washer and dryer. Lower level provides large family room with pellet stove and wet bar, additional guest suite bedroom with full bathroom on suite, rec room, gaming room, and storage galore! Property has rear house fence and livestock fence around the pasture. Metal 50x90 metal building with additional 18x45 lean to. Building has water and electric and two overhead doors. Home comes with whole house generator perfect for our Iowa winters.
Zillow last checked: 8 hours ago
Listing updated: June 11, 2024 at 08:41am
Listed by:
Renee S Smith 319-931-3996,
Cottage Realty
Bought with:
Holly Brink, ***
EXP Realty, LLC
Source: NoCoast MLS as distributed by MLS GRID,MLS#: 6305465
Facts & features
Interior
Bedrooms & bathrooms
- Bedrooms: 4
- Bathrooms: 3
- Full bathrooms: 3
Heating
- Forced Air
Cooling
- Central Air
Features
- Basement: Full,Walk-Out Access
- Number of fireplaces: 1
- Common walls with other units/homes: 0
Interior area
- Total interior livable area: 2,077 sqft
- Finished area above ground: 2,077
- Finished area below ground: 1,800
Property
Parking
- Total spaces: 2
- Parking features: Attached
- Garage spaces: 2
Accessibility
- Accessibility features: None
Lot
- Size: 11.26 Acres
Details
- Foundation area: 2077
- Parcel number: 250123510003000
Construction
Type & style
- Home type: SingleFamily
- Architectural style: Ranch
- Property subtype: Single Family Residence
Materials
- Brick, Vinyl Siding
Condition
- Year built: 2005
Utilities & green energy
- Sewer: Septic Tank
- Water: Rural/Municipality
Community & neighborhood
Location
- Region: Danville
HOA & financial
HOA
- Has HOA: No
- Association name: SEIA
Price history
| Date | Event | Price |
|---|---|---|
| 2/27/2023 | Sold | $650,000$313/sqft |
Source: | ||
| 2/2/2023 | Pending sale | $650,000$313/sqft |
Source: | ||
| 2/2/2023 | Listed for sale | $650,000+20.4%$313/sqft |
Source: | ||
| 11/7/2017 | Sold | $540,000-3.4%$260/sqft |
Source: | ||
| 11/6/2017 | Pending sale | $559,000$269/sqft |
Source: CENTURY 21 Property Professionals #20167402 Report a problem | ||
Public tax history
| Year | Property taxes | Tax assessment |
|---|---|---|
| 2024 | $8,882 +2.5% | $591,410 |
| 2023 | $8,664 +2.7% | $591,410 +24.4% |
| 2022 | $8,436 -0.2% | $475,430 |
Find assessor info on the county website
Neighborhood: 52623
Nearby schools
GreatSchools rating
- 3/10Clark Elementary SchoolGrades: PK-5Distance: 6.9 mi
- 5/10New London Jr-Sr High SchoolGrades: 6-12Distance: 7 mi

Get pre-qualified for a loan
At Zillow Home Loans, we can pre-qualify you in as little as 5 minutes with no impact to your credit score.An equal housing lender. NMLS #10287.
