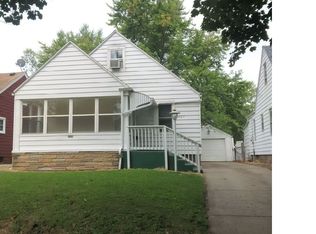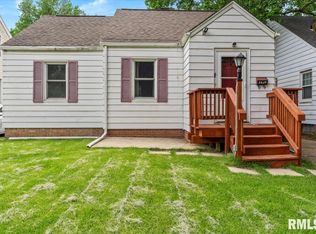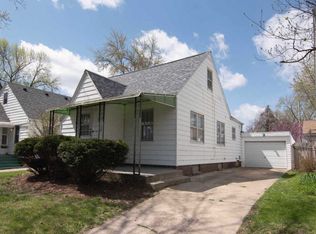Sold for $110,000
$110,000
2631 S 8th St, Springfield, IL 62703
3beds
1,200sqft
Single Family Residence, Residential
Built in 1945
5,400 Square Feet Lot
$119,800 Zestimate®
$92/sqft
$1,544 Estimated rent
Home value
$119,800
$108,000 - $133,000
$1,544/mo
Zestimate® history
Loading...
Owner options
Explore your selling options
What's special
Step into this charming MOVE-IN-READY 3 bedroom 1 bath 1.5 story home! Beautiful original hardwood floors were just re-finished, fresh paint throughout the home, some new light fixtures, updated kitchen with NEW dishwasher installed in `24, NEW ROOF installed in `18, gutter guards, ducts professionally cleaned, replacement windows in `15 & a HUGE basement for all your storage needs. Large bedroom upstairs has so much space & 2 closets! The 1.5 car detached garage is insulated & ready for a heater. Back yard is fenced. Front entry has a wheel chair ramp that can be removed. AGENT OWNED! Schedule your showing today!
Zillow last checked: 8 hours ago
Listing updated: July 26, 2024 at 01:01pm
Listed by:
Dawn Sunley Mobl:217-741-1865,
The Real Estate Group, Inc.
Bought with:
Raegan Parker, 475191649
The Real Estate Group, Inc.
Source: RMLS Alliance,MLS#: CA1029480 Originating MLS: Capital Area Association of Realtors
Originating MLS: Capital Area Association of Realtors

Facts & features
Interior
Bedrooms & bathrooms
- Bedrooms: 3
- Bathrooms: 1
- Full bathrooms: 1
Bedroom 1
- Level: Main
- Dimensions: 11ft 5in x 11ft 0in
Bedroom 2
- Level: Main
- Dimensions: 10ft 0in x 11ft 5in
Bedroom 3
- Level: Upper
- Dimensions: 27ft 5in x 11ft 5in
Kitchen
- Level: Main
- Dimensions: 15ft 0in x 11ft 5in
Laundry
- Level: Basement
Living room
- Level: Main
- Dimensions: 11ft 5in x 17ft 0in
Main level
- Area: 900
Upper level
- Area: 300
Heating
- Forced Air
Cooling
- Central Air
Appliances
- Included: Dishwasher, Range Hood
Features
- Ceiling Fan(s)
- Windows: Replacement Windows
- Basement: Full,Unfinished
Interior area
- Total structure area: 1,200
- Total interior livable area: 1,200 sqft
Property
Parking
- Total spaces: 1.5
- Parking features: Detached
- Garage spaces: 1.5
- Details: Number Of Garage Remotes: 1
Lot
- Size: 5,400 sqft
- Dimensions: 40 x 135
- Features: Sloped
Details
- Additional structures: Shed(s)
- Parcel number: 22100153024
- Zoning description: RESIDENTIAL
Construction
Type & style
- Home type: SingleFamily
- Property subtype: Single Family Residence, Residential
Materials
- Frame, Brick, Wood Siding
- Foundation: Block
- Roof: Shingle
Condition
- New construction: No
- Year built: 1945
Utilities & green energy
- Sewer: Public Sewer
- Water: Public
Community & neighborhood
Location
- Region: Springfield
- Subdivision: Harvard Park
Price history
| Date | Event | Price |
|---|---|---|
| 7/19/2024 | Sold | $110,000-4.3%$92/sqft |
Source: | ||
| 6/19/2024 | Pending sale | $114,900$96/sqft |
Source: | ||
| 6/11/2024 | Price change | $114,900-4.2%$96/sqft |
Source: | ||
| 6/1/2024 | Listed for sale | $119,900+81.7%$100/sqft |
Source: | ||
| 2/13/2021 | Listing removed | -- |
Source: Owner Report a problem | ||
Public tax history
| Year | Property taxes | Tax assessment |
|---|---|---|
| 2024 | $2,341 +28.4% | $32,721 +27% |
| 2023 | $1,822 +6.2% | $25,762 +5.7% |
| 2022 | $1,716 +5.1% | $24,379 +4.1% |
Find assessor info on the county website
Neighborhood: Harvard Park
Nearby schools
GreatSchools rating
- 3/10Harvard Park Elementary SchoolGrades: PK-5Distance: 0.3 mi
- 2/10Jefferson Middle SchoolGrades: 6-8Distance: 0.8 mi
- 2/10Springfield Southeast High SchoolGrades: 9-12Distance: 1.6 mi
Schools provided by the listing agent
- Elementary: Harvard Park
- Middle: Jefferson
- High: Springfield Southeast
Source: RMLS Alliance. This data may not be complete. We recommend contacting the local school district to confirm school assignments for this home.

Get pre-qualified for a loan
At Zillow Home Loans, we can pre-qualify you in as little as 5 minutes with no impact to your credit score.An equal housing lender. NMLS #10287.


