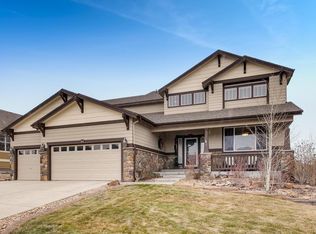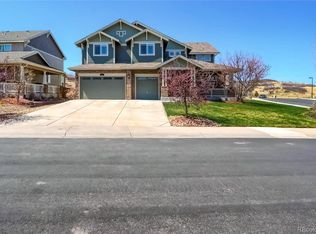Sold for $1,025,000
$1,025,000
2631 Red Hawk Ridge Drive, Castle Rock, CO 80109
5beds
6,163sqft
Single Family Residence
Built in 2009
0.33 Acres Lot
$1,024,000 Zestimate®
$166/sqft
$4,085 Estimated rent
Home value
$1,024,000
$973,000 - $1.08M
$4,085/mo
Zestimate® history
Loading...
Owner options
Explore your selling options
What's special
Nestled on an oversized corner lot off the 12th green at Red Hawk Golf Course, this exceptional 5-bedroom home offers breathtaking views of the fairway and green and iconic Castle Rock. Head inside to soaring vaulted ceilings, updated hardwood flooring, and a thoughtfully designed open floor plan—perfect for entertaining. The gourmet kitchen boasts granite countertops, ample cabinetry, and seamless flow into the spacious living and dining areas.
Upstairs, you’ll find four generously sized bedrooms with en-suite baths, including a serene primary suite with duel closets, along with the convenience of an upper-level laundry room. The walk-out basement offers over 2,000 square feet of unfinished space, ready for your personal touch.
Enjoy the luxury of a 3 car garage, providing plenty of storage and parking space. Start your mornings with coffee on the deck, and unwind in the evening with stunning sunsets from your private hot tub.
Don't miss this rare opportunity to own a prime golf course property in the sought-after Red Hawk community!
Zillow last checked: 8 hours ago
Listing updated: April 21, 2025 at 04:46pm
Listed by:
Grant Verlinde 970-390-9128 grant.verlinde@compass.com,
Compass - Denver,
Josh O'Connell 303-718-4693,
Compass - Denver
Bought with:
Gary Parkhurst, 100055224
Parkhurst Realty
Source: REcolorado,MLS#: 2009366
Facts & features
Interior
Bedrooms & bathrooms
- Bedrooms: 5
- Bathrooms: 4
- Full bathrooms: 4
- Main level bathrooms: 1
- Main level bedrooms: 1
Primary bedroom
- Description: Spacious Primary Bedroom With Exceptional Mountain And Golf Course Views.
- Level: Upper
- Area: 357 Square Feet
- Dimensions: 17 x 21
Bedroom
- Description: South Facing Bed With Jack And Jill Bath.
- Level: Upper
- Area: 154 Square Feet
- Dimensions: 14 x 11
Bedroom
- Description: South Facing Bed With Jack And Jill Bath.
- Level: Upper
- Area: 154 Square Feet
- Dimensions: 14 x 11
Bedroom
- Description: Large Bed With En Suite Bath.
- Level: Upper
- Area: 154 Square Feet
- Dimensions: 14 x 11
Bedroom
- Description: Main Floor Bed Off Living Room.
- Level: Main
- Area: 156 Square Feet
- Dimensions: 12 x 13
Primary bathroom
- Description: 5 Piece Bath With Duel Closets.
- Level: Upper
Bathroom
- Description: Jack And Jill Bath.
- Level: Upper
Bathroom
- Description: En-Suite Bath With Tub/Shower Combo.
- Level: Upper
Bathroom
- Description: Can Be Closed Off For En-Suite Bath Or Used For Guests With Walk In Shower.
- Level: Main
Laundry
- Description: Upper Level Laundry With Utility Sink And Cabinets.
- Level: Upper
- Area: 63 Square Feet
- Dimensions: 7 x 9
Office
- Description: Large Office Off Main Entrance With Double Doors.
- Level: Main
Heating
- Forced Air
Cooling
- Central Air
Appliances
- Included: Dishwasher, Disposal, Double Oven, Dryer, Microwave, Range, Range Hood, Refrigerator, Washer
Features
- Ceiling Fan(s), Eat-in Kitchen, Entrance Foyer, Five Piece Bath, Granite Counters, High Ceilings, Jack & Jill Bathroom, Kitchen Island, Open Floorplan, Pantry, Sound System, Vaulted Ceiling(s), Walk-In Closet(s)
- Flooring: Wood
- Windows: Window Coverings, Window Treatments
- Basement: Unfinished,Walk-Out Access
- Number of fireplaces: 1
- Fireplace features: Family Room, Gas
Interior area
- Total structure area: 6,163
- Total interior livable area: 6,163 sqft
- Finished area above ground: 4,047
- Finished area below ground: 0
Property
Parking
- Total spaces: 3
- Parking features: Garage - Attached
- Attached garage spaces: 3
Features
- Levels: Two
- Stories: 2
- Patio & porch: Deck, Front Porch, Patio
- Exterior features: Balcony, Private Yard
- Has spa: Yes
- Spa features: Spa/Hot Tub, Heated
- Fencing: Full
- Has view: Yes
- View description: Golf Course
Lot
- Size: 0.33 Acres
- Features: Corner Lot, On Golf Course
Details
- Parcel number: R0466069
- Special conditions: Standard
Construction
Type & style
- Home type: SingleFamily
- Architectural style: Contemporary
- Property subtype: Single Family Residence
Materials
- Frame
- Roof: Composition
Condition
- Year built: 2009
Utilities & green energy
- Sewer: Public Sewer
- Water: Public
Community & neighborhood
Security
- Security features: Security System, Video Doorbell
Location
- Region: Castle Rock
- Subdivision: Red Hawk
HOA & financial
HOA
- Has HOA: Yes
- HOA fee: $760 annually
- Services included: Recycling, Road Maintenance, Trash
- Association name: Red Hawk HOA
- Association phone: 303-482-2213
Other
Other facts
- Listing terms: Cash,Conventional,VA Loan
- Ownership: Individual
- Road surface type: Paved
Price history
| Date | Event | Price |
|---|---|---|
| 4/21/2025 | Sold | $1,025,000-2.4%$166/sqft |
Source: | ||
| 3/16/2025 | Pending sale | $1,050,000$170/sqft |
Source: | ||
| 3/11/2025 | Listed for sale | $1,050,000+77.7%$170/sqft |
Source: | ||
| 7/16/2014 | Sold | $591,000-3.1%$96/sqft |
Source: Public Record Report a problem | ||
| 5/19/2014 | Pending sale | $609,900$99/sqft |
Source: RE/MAX CENTRAL ALLIANCE #8988345 Report a problem | ||
Public tax history
| Year | Property taxes | Tax assessment |
|---|---|---|
| 2025 | $4,820 -1.4% | $57,160 -22% |
| 2024 | $4,887 +50.5% | $73,250 -1% |
| 2023 | $3,247 -4.2% | $73,960 +51.8% |
Find assessor info on the county website
Neighborhood: Red Hawk
Nearby schools
GreatSchools rating
- 6/10Clear Sky Elementary SchoolGrades: PK-6Distance: 2.1 mi
- 5/10Castle Rock Middle SchoolGrades: 7-8Distance: 1.5 mi
- 8/10Castle View High SchoolGrades: 9-12Distance: 1.7 mi
Schools provided by the listing agent
- Elementary: Clear Sky
- Middle: Castle Rock
- High: Castle View
- District: Douglas RE-1
Source: REcolorado. This data may not be complete. We recommend contacting the local school district to confirm school assignments for this home.
Get a cash offer in 3 minutes
Find out how much your home could sell for in as little as 3 minutes with a no-obligation cash offer.
Estimated market value
$1,024,000

