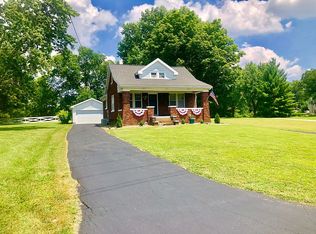Totally remodeled 1.5 story bungalow home sitting on 1 acre on the West Side. Open concept with hardwood floors on main level. Kitchen features Farenbacher cabinets with all stainless steel appliances and breakfast bar. Large dining room open to the great room featuring a modern stone woodburing fireplace. Master bedroom is located on the main level and features a private bathroom with a Nest thermostat. Seller is offering a AHS 1 year home warranty.
This property is off market, which means it's not currently listed for sale or rent on Zillow. This may be different from what's available on other websites or public sources.
