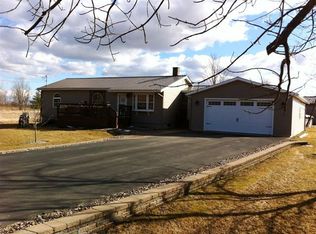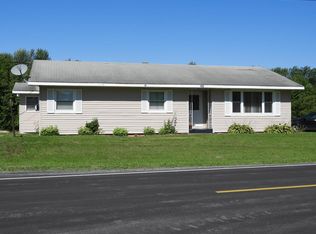Sold for $420,000 on 08/05/24
$420,000
2631 Lake Shore Rd, Chazy, NY 12921
5beds
3,360sqft
Single Family Residence
Built in 2003
3.78 Acres Lot
$460,100 Zestimate®
$125/sqft
$3,147 Estimated rent
Home value
$460,100
$359,000 - $594,000
$3,147/mo
Zestimate® history
Loading...
Owner options
Explore your selling options
What's special
Charming and spacious colonial home situated on 3.78 acres. Marina across the street allows for easy access to the Chazy River, which opens into Lake Champlain just ¾ of a mile down the road. This beautiful property features large front and back porches, perfect for relaxing or entertaining. Great layout with open, bright kitchen with pantry and eat-in area and sliding glass doors onto back porch. First floor features a formal dining room, living room and den. Along with a renovated half-bath with laundry. Upstairs you'll find a primary suite including a walk-in closet and updated bathroom as well as 3 more bedrooms and updated main bathroom. This home includes an 1100 sq ft mother-in-law apartment in the basement, ideal for extended family or guests. Oversized attached two car garage with workshop space, new 10'x10' insulated doors, 12' ceilings and a new Modine 'Hot Dawg' heater. Other recent upgrades include custom painted 10'x24' storage shed, 3 completely renovated bathrooms with high end finishes, a new high-efficiency boiler with on-demand hot water, a new pressure tank and switch, new lighting fixtures. Additionally, the property boasts freshly painted interiors with all wallpaper removed, extensive landscaping and expanded parking area. See feature sheet for full list. This home combines modern amenities with classic farmhouse charm in a peaceful, natural setting.
Zillow last checked: 8 hours ago
Listing updated: August 30, 2024 at 09:23pm
Listed by:
Kira Witherwax,
RE/MAX North Country
Bought with:
Amy Provost, 10491210733
Ridgeline Realty Group
Source: ACVMLS,MLS#: 201930
Facts & features
Interior
Bedrooms & bathrooms
- Bedrooms: 5
- Bathrooms: 4
- Full bathrooms: 3
- 1/2 bathrooms: 1
- Main level bathrooms: 1
Primary bedroom
- Features: Carpet
- Level: Second
- Area: 244.8 Square Feet
- Dimensions: 18 x 13.6
Bedroom 2
- Features: Carpet
- Level: Second
- Area: 133.28 Square Feet
- Dimensions: 13.6 x 9.8
Bedroom 3
- Features: Carpet
- Level: Second
- Area: 160.48 Square Feet
- Dimensions: 13.6 x 11.8
Bedroom 4
- Features: Vinyl
- Level: Second
- Area: 123.5 Square Feet
- Dimensions: 13 x 9.5
Primary bathroom
- Features: Luxury Vinyl
- Level: Second
- Area: 69.6 Square Feet
- Dimensions: 8 x 8.7
Bathroom
- Description: Half bath/Laundry
- Features: Luxury Vinyl
- Level: First
- Area: 64 Square Feet
- Dimensions: 8 x 8
Bathroom
- Features: Luxury Vinyl
- Level: Second
- Area: 69.6 Square Feet
- Dimensions: 8.7 x 8
Den
- Features: Carpet
- Level: First
- Area: 148.74 Square Feet
- Dimensions: 11.1 x 13.4
Dining room
- Features: Carpet
- Level: First
- Area: 168 Square Feet
- Dimensions: 14 x 12
Kitchen
- Description: Includes Eat-In Area
- Features: Laminate Counters
- Level: First
- Area: 251.6 Square Feet
- Dimensions: 18.5 x 13.6
Living room
- Features: Carpet
- Level: First
- Area: 224 Square Feet
- Dimensions: 14 x 16
Other
- Description: Mother-In-Law Apt.
- Features: Luxury Vinyl
- Level: Lower
- Area: 1120 Square Feet
- Dimensions: 40 x 28
Heating
- Baseboard, Electric, Hot Water, Propane
Cooling
- None
Appliances
- Included: Dishwasher, Dryer, Electric Cooktop, Electric Oven, Instant Hot Water, Refrigerator, Tankless Water Heater, Washer, Washer/Dryer Stacked
- Laundry: Electric Dryer Hookup, Laundry Room, Main Level, Washer Hookup
Features
- Apartment, Breakfast Bar, Ceiling Fan(s), High Speed Internet, In-Law Floorplan, Walk-In Closet(s)
- Flooring: Carpet, Laminate, Luxury Vinyl
- Doors: Sliding Doors, Storm Door(s)
- Windows: Double Pane Windows, Vinyl Clad Windows
- Basement: Apartment,Daylight,Finished,Full
Interior area
- Total structure area: 3,360
- Total interior livable area: 3,360 sqft
- Finished area above ground: 2,240
- Finished area below ground: 1,120
Property
Parking
- Total spaces: 2
- Parking features: Driveway, Garage Door Opener, Gravel, Heated Garage, RV Access/Parking, Workshop in Garage
- Attached garage spaces: 2
Features
- Levels: Two
- Stories: 2
- Patio & porch: Covered, Front Porch, Porch, Rear Porch
- Exterior features: Fire Pit, Lighting, Private Yard, Storage
- Pool features: None
- Spa features: None
- Fencing: None
- Has view: Yes
- View description: Meadow, Mountain(s), Neighborhood, Rural
Lot
- Size: 3.78 Acres
- Features: Back Yard, Cleared, Few Trees, Front Yard, Landscaped, Level, Views
- Topography: Level
Details
- Additional structures: Shed(s), Storage
- Parcel number: 64.113.7
Construction
Type & style
- Home type: SingleFamily
- Architectural style: Colonial
- Property subtype: Single Family Residence
Materials
- Vinyl Siding
- Foundation: Poured
- Roof: Metal
Condition
- Updated/Remodeled
- New construction: No
- Year built: 2003
Utilities & green energy
- Sewer: Septic Tank
- Water: Well Drilled
- Utilities for property: Cable Connected, Internet Available
Community & neighborhood
Security
- Security features: Carbon Monoxide Detector(s), Smoke Detector(s)
Location
- Region: Chazy
Other
Other facts
- Listing agreement: Exclusive Right To Sell
- Listing terms: Cash,Conventional,FHA,VA Loan
- Road surface type: Gravel, Paved
Price history
| Date | Event | Price |
|---|---|---|
| 8/5/2024 | Sold | $420,000-6.6%$125/sqft |
Source: | ||
| 6/3/2024 | Pending sale | $449,900$134/sqft |
Source: | ||
| 5/24/2024 | Listed for sale | $449,900+50%$134/sqft |
Source: | ||
| 7/1/2021 | Sold | $300,000-7.7%$89/sqft |
Source: | ||
| 6/1/2021 | Pending sale | $325,000$97/sqft |
Source: | ||
Public tax history
| Year | Property taxes | Tax assessment |
|---|---|---|
| 2024 | -- | $371,200 +11.1% |
| 2023 | -- | $334,100 +11.4% |
| 2022 | -- | $300,000 +33% |
Find assessor info on the county website
Neighborhood: 12921
Nearby schools
GreatSchools rating
- 6/10Chazy Central Rural Junior Senior High SchoolGrades: K-12Distance: 3.8 mi
- 6/10Chazy Central Rural Elementary SchoolGrades: K-6Distance: 3.8 mi

