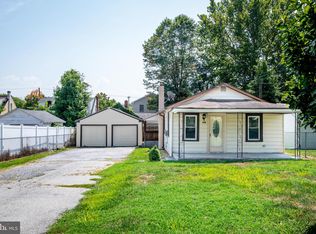Welcome home to this warm and cozy corner property featuring 3 bedrooms and 2 porches. The lot size is 50x150 and includes a fenced-in lot. This home also has a large eat in kitchen, formal dining room, formal living room with working fireplace, a family room, an enclosed patio and a screened patio. Upstairs hosts 3 nice sized bedrooms, one with a walk-in closet, gorgeous hardwood floors, large main bath, plenty of storage and closet space. The basement has ample storage and is particaly finished. The mature grounds are meticulously kept with lovely bushes and flowers. Theres is an over sized detached garage and lots of parking. This property also has Central air, newer windows and newer heater. All this and on a wonderful street.
This property is off market, which means it's not currently listed for sale or rent on Zillow. This may be different from what's available on other websites or public sources.

