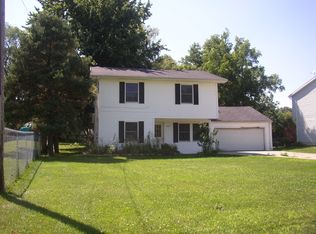Sold for $255,000
$255,000
2631 Grovenburg Rd, Lansing, MI 48911
3beds
1,380sqft
Single Family Residence
Built in 1972
0.29 Acres Lot
$260,400 Zestimate®
$185/sqft
$1,628 Estimated rent
Home value
$260,400
$247,000 - $273,000
$1,628/mo
Zestimate® history
Loading...
Owner options
Explore your selling options
What's special
*Buyers Financing Fell Through*
Welcome to this charming Cape Cod in the desirable Grovenburg area, located within the Holt School District. This beautifully updated home features $48,000 in recent improvements, making it truly move-in ready. Updates include a radon mitigation system, new gutter system, and new vinyl flooring in the laundry room, hallway, office, and upstairs bedroom. The kitchen has been refinished with updated doors and hardware and features a new stove, hood vent, and dishwasher. The bathroom has been remodeled with modern finishes, and the living room and office now feature newly drywalled ceilings and recessed lighting. Additional upgrades include a new front door, an interior door for the downstairs bedroom, and a fully remodeled pantry/laundry room.
Zillow last checked: 8 hours ago
Listing updated: August 16, 2025 at 04:45pm
Listed by:
Elizabeth Read 517-927-0153,
Impact Real Estate
Bought with:
Impact Real Estate
Source: Greater Lansing AOR,MLS#: 287256
Facts & features
Interior
Bedrooms & bathrooms
- Bedrooms: 3
- Bathrooms: 2
- Full bathrooms: 2
Primary bedroom
- Level: Second
- Area: 159.5 Square Feet
- Dimensions: 14.5 x 11
Bedroom 2
- Level: First
- Area: 136.5 Square Feet
- Dimensions: 10.5 x 13
Bathroom 3
- Level: Second
- Area: 150.8 Square Feet
- Dimensions: 13 x 11.6
Dining room
- Description: combo with kitchen
- Level: First
- Area: 0 Square Feet
- Dimensions: 0 x 0
Kitchen
- Level: First
- Area: 157.6 Square Feet
- Dimensions: 19.7 x 8
Living room
- Level: First
- Area: 304.5 Square Feet
- Dimensions: 14.5 x 21
Heating
- ENERGY STAR Qualified Equipment, Forced Air
Cooling
- Central Air
Appliances
- Included: Disposal, Free-Standing Electric Range, Refrigerator, ENERGY STAR Qualified Dishwasher
- Laundry: Laundry Room, Main Level
Features
- Built-in Features, Eat-in Kitchen, Granite Counters, Pantry, Recessed Lighting
- Flooring: Carpet, Hardwood, Vinyl
- Windows: Blinds, Double Pane Windows
- Basement: Block,Crawl Space
- Has fireplace: No
Interior area
- Total structure area: 2,260
- Total interior livable area: 1,380 sqft
- Finished area above ground: 1,380
- Finished area below ground: 0
Property
Parking
- Total spaces: 3
- Parking features: Detached, Driveway, Garage Door Opener
- Garage spaces: 2
- Carport spaces: 1
- Covered spaces: 3
- Has uncovered spaces: Yes
Features
- Levels: Two
- Stories: 2
- Patio & porch: Rear Porch
- Exterior features: Garden
- Pool features: None
- Spa features: None
- Fencing: Back Yard,Fenced
- Has view: Yes
- View description: Neighborhood
Lot
- Size: 0.29 Acres
- Features: Back Yard, City Lot, Front Yard, Garden, Landscaped
Details
- Foundation area: 920
- Parcel number: 33250507428040
- Zoning description: Zoning
Construction
Type & style
- Home type: SingleFamily
- Architectural style: Cape Cod
- Property subtype: Single Family Residence
Materials
- Aluminum Siding
- Foundation: Block
- Roof: Shingle
Condition
- Updated/Remodeled
- New construction: No
- Year built: 1972
Utilities & green energy
- Electric: 100 Amp Service
- Sewer: Public Sewer
- Water: Public
- Utilities for property: Natural Gas Available, High Speed Internet Available, Electricity Connected, Cable Available
Community & neighborhood
Location
- Region: Lansing
- Subdivision: Melkvik
Other
Other facts
- Listing terms: VA Loan,Cash,Conventional,FHA
- Road surface type: Paved
Price history
| Date | Event | Price |
|---|---|---|
| 8/15/2025 | Sold | $255,000$185/sqft |
Source: | ||
| 7/15/2025 | Contingent | $255,000$185/sqft |
Source: | ||
| 7/11/2025 | Price change | $255,000-1.9%$185/sqft |
Source: | ||
| 7/1/2025 | Listed for sale | $260,000$188/sqft |
Source: | ||
| 6/7/2025 | Contingent | $260,000$188/sqft |
Source: | ||
Public tax history
| Year | Property taxes | Tax assessment |
|---|---|---|
| 2024 | $2,898 | $101,400 +16% |
| 2023 | -- | $87,400 +18.8% |
| 2022 | -- | $73,600 +8.7% |
Find assessor info on the county website
Neighborhood: 48911
Nearby schools
GreatSchools rating
- 4/10Horizon Elementary SchoolGrades: K-4Distance: 1.3 mi
- 3/10Holt Junior High SchoolGrades: 7-8Distance: 3.5 mi
- 8/10Holt Senior High SchoolGrades: 9-12Distance: 1.5 mi
Schools provided by the listing agent
- High: Holt/Dimondale
Source: Greater Lansing AOR. This data may not be complete. We recommend contacting the local school district to confirm school assignments for this home.

Get pre-qualified for a loan
At Zillow Home Loans, we can pre-qualify you in as little as 5 minutes with no impact to your credit score.An equal housing lender. NMLS #10287.
