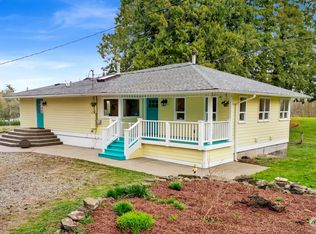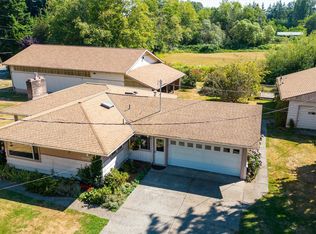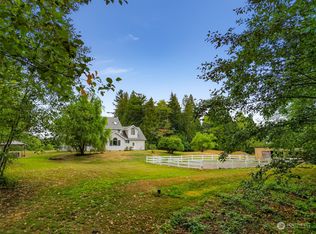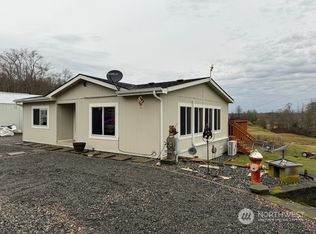Sold
Listed by:
Kelly Ellenz,
Coldwell Banker Bain
Bought with: COMPASS
$1,050,000
2631 Grandview Road, Ferndale, WA 98248
3beds
3,080sqft
Single Family Residence
Built in 2013
2.68 Acres Lot
$1,077,500 Zestimate®
$341/sqft
$4,051 Estimated rent
Home value
$1,077,500
$981,000 - $1.19M
$4,051/mo
Zestimate® history
Loading...
Owner options
Explore your selling options
What's special
Stunning custom-built modern home on 2.68 beautifully landscaped, park like acres! This 3-bed + office (possible 4th bedroom downstairs), 3-bath home offers spacious living with quality finishes throughout. Enjoy expansive windows, two gas fireplaces, a wood-burning fireplace on the covered patio, and a luxurious primary suite with balcony and walk-in closet. The lower level features a 2nd kitchen, office (or bedroom), bathroom, private entrance and laundry hookups—ideal for guests or multi-gen living. Oversized 2-car garage with EV outlet, hot water spigot, car vacuum, detached shop with water spigot, yard shed, and plenty of parking. Butler’s pantry, abundant storage, and easy access to I-5 make this home a rare find!
Zillow last checked: 8 hours ago
Listing updated: June 30, 2025 at 04:02am
Listed by:
Kelly Ellenz,
Coldwell Banker Bain
Bought with:
Ken R Harrison, 50418
COMPASS
Source: NWMLS,MLS#: 2371459
Facts & features
Interior
Bedrooms & bathrooms
- Bedrooms: 3
- Bathrooms: 3
- Full bathrooms: 1
- 3/4 bathrooms: 2
Bathroom three quarter
- Level: Lower
Den office
- Level: Lower
Entry hall
- Level: Split
Heating
- Fireplace, Ductless, Electric, Propane
Cooling
- Ductless
Appliances
- Included: Dishwasher(s), Dryer(s), Refrigerator(s), Stove(s)/Range(s), Washer(s), Water Heater: Tankless, Water Heater Location: Upstairs Laundry
Features
- Bath Off Primary, Central Vacuum, Ceiling Fan(s), High Tech Cabling, Walk-In Pantry
- Flooring: Bamboo/Cork, Vinyl, Carpet
- Doors: French Doors
- Windows: Double Pane/Storm Window
- Basement: Daylight
- Number of fireplaces: 2
- Fireplace features: Gas, Wood Burning, Lower Level: 1, Upper Level: 1, Fireplace
Interior area
- Total structure area: 3,080
- Total interior livable area: 3,080 sqft
Property
Parking
- Total spaces: 2
- Parking features: Driveway, Attached Garage, Off Street, RV Parking
- Attached garage spaces: 2
Features
- Levels: Two
- Stories: 2
- Entry location: Split
- Patio & porch: Bath Off Primary, Built-In Vacuum, Ceiling Fan(s), Double Pane/Storm Window, Fireplace, French Doors, High Tech Cabling, Security System, Walk-In Pantry, Water Heater
- Has view: Yes
- View description: Territorial
- Waterfront features: Creek
Lot
- Size: 2.68 Acres
- Dimensions: 301' x 400' x 302' x 370
- Features: Dead End Street, Cable TV, Deck, Electric Car Charging, High Speed Internet, Outbuildings, Patio, Propane, RV Parking
- Topography: Partial Slope
- Residential vegetation: Fruit Trees, Garden Space, Pasture, Wooded
Details
- Parcel number: 3901123475160000
- Zoning: R5A
- Zoning description: Jurisdiction: County
- Special conditions: Standard
- Other equipment: Leased Equipment: Propane
Construction
Type & style
- Home type: SingleFamily
- Architectural style: Modern
- Property subtype: Single Family Residence
Materials
- Cement/Concrete, Cement Planked, Cement Plank
- Roof: See Remarks
Condition
- Good
- Year built: 2013
Utilities & green energy
- Electric: Company: Puget Sound Energy
- Sewer: Septic Tank, Company: Septic
- Water: Individual Well, Company: Well
- Utilities for property: Comcast, Xfinity
Community & neighborhood
Security
- Security features: Security System
Location
- Region: Ferndale
- Subdivision: Ferndale
Other
Other facts
- Listing terms: Cash Out,Conventional,FHA,VA Loan
- Cumulative days on market: 190 days
Price history
| Date | Event | Price |
|---|---|---|
| 5/30/2025 | Sold | $1,050,000$341/sqft |
Source: | ||
| 5/14/2025 | Pending sale | $1,050,000$341/sqft |
Source: | ||
| 5/7/2025 | Listed for sale | $1,050,000-12.1%$341/sqft |
Source: | ||
| 11/15/2024 | Listing removed | $1,195,000$388/sqft |
Source: | ||
| 10/31/2024 | Listed for sale | $1,195,000+896.2%$388/sqft |
Source: | ||
Public tax history
| Year | Property taxes | Tax assessment |
|---|---|---|
| 2024 | $7,437 +8.7% | $948,741 -0.7% |
| 2023 | $6,840 -12.4% | $955,501 +3.2% |
| 2022 | $7,806 +14.6% | $925,940 +26% |
Find assessor info on the county website
Neighborhood: 98248
Nearby schools
GreatSchools rating
- 7/10Custer Elementary SchoolGrades: K-5Distance: 2 mi
- 5/10Horizon Middle SchoolGrades: 6-8Distance: 2 mi
- 5/10Ferndale High SchoolGrades: 9-12Distance: 3.1 mi
Schools provided by the listing agent
- Elementary: Custer Elem
- Middle: Horizon Mid
- High: Ferndale High
Source: NWMLS. This data may not be complete. We recommend contacting the local school district to confirm school assignments for this home.
Get pre-qualified for a loan
At Zillow Home Loans, we can pre-qualify you in as little as 5 minutes with no impact to your credit score.An equal housing lender. NMLS #10287.



