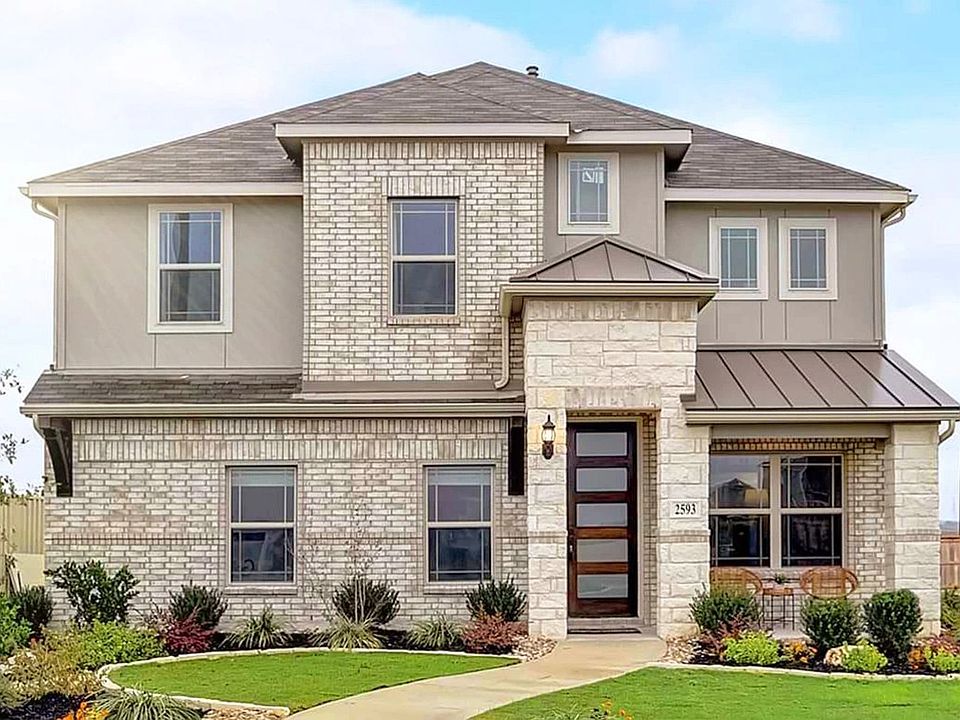NEWLY RELEASED FIELD MODEL FOR SALE (real property so it's been listed but is NOW AVAILABLE FOR FULL MARKETING)**Added Third Full Bathroom, Upgraded Granite Countertops, Upgraded Hall Bathroom, Upgraded Kitchen Layout** This one-story Maldives floorplan by Brightland Homes is one you don't want to miss out on. This home is 1943 SQ FT, with 4 bedrooms and 3 full bathrooms, conveniently located near Highway 46. The spacious owner's suite is privately located at the rear of the home. The bathroom has a recessed tiled walk-in shower with a window above, a double Marlena vanity with a 42" mirror, a private toilet, and a walk-in closet. The open kitchen layout boasts upgraded level 5 granite countertops, 42" cabinets with crown moulding, an added cabinet above the refrigerator, a built-in oven/microwave cabinet, stainless steel appliances with a gas cooktop, an externally circulated vent hood, a center island, and a walk-in corner pantry. The dining room has a window seat. The closet in bedroom 2 has been reduced making space for a third full bathroom with an upgraded tiled walk-in shower ILO a shower/tub combo. Bathroom 2 has an added door separating the toilet and shower/tub combo from the vanity. The home's exterior has front brick & stone masonry, front gutters, a covered patio, a 6' privacy fence with a gate, and a professionally landscaped yard with a sprinkler system. **Photos shown may not represent the listed house.**
Pending
$339,990
2631 Gideon Lane, New Braunfels, TX 78130
4beds
1,943sqft
Single Family Residence
Built in 2024
7,405.2 Square Feet Lot
$-- Zestimate®
$175/sqft
$33/mo HOA
What's special
Professionally landscaped yardCrown mouldingStainless steel appliancesUpgraded granite countertopsCovered patioUpgraded hall bathroomFront gutters
- 124 days
- on Zillow |
- 23 |
- 1 |
Zillow last checked: 7 hours ago
Listing updated: June 23, 2025 at 11:29am
Listed by:
April Maki TREC #524758 (512) 894-8910,
Brightland Homes Brokerage, LLC
Source: SABOR,MLS#: 1823525
Travel times
Schedule tour
Select a date
Facts & features
Interior
Bedrooms & bathrooms
- Bedrooms: 4
- Bathrooms: 3
- Full bathrooms: 3
Primary bedroom
- Features: Walk-In Closet(s), Full Bath
- Area: 221
- Dimensions: 17 x 13
Bedroom 2
- Area: 108
- Dimensions: 9 x 12
Bedroom 3
- Area: 132
- Dimensions: 12 x 11
Bedroom 4
- Area: 132
- Dimensions: 11 x 12
Primary bathroom
- Features: Shower Only, Double Vanity
- Area: 80
- Dimensions: 8 x 10
Dining room
- Area: 100
- Dimensions: 10 x 10
Family room
- Area: 240
- Dimensions: 16 x 15
Kitchen
- Area: 120
- Dimensions: 10 x 12
Heating
- Central, 1 Unit, Electric
Cooling
- Ceiling Fan(s), Central Air
Appliances
- Included: Cooktop, Built-In Oven, Self Cleaning Oven, Microwave, Gas Cooktop, Disposal, Dishwasher, Plumbed For Ice Maker, Vented Exhaust Fan, Gas Water Heater, Plumb for Water Softener, ENERGY STAR Qualified Appliances, High Efficiency Water Heater
- Laundry: Main Level, Laundry Room, Washer Hookup, Dryer Connection
Features
- One Living Area, Eat-in Kitchen, Kitchen Island, Pantry, Utility Room Inside, 1st Floor Lvl/No Steps, High Ceilings, Open Floorplan, Walk-In Closet(s), Master Downstairs, Ceiling Fan(s), Programmable Thermostat
- Flooring: Carpet, Ceramic Tile, Wood, Vinyl
- Windows: Double Pane Windows, Low Emissivity Windows
- Has basement: No
- Attic: Pull Down Storage,Access Only,Partially Floored,Pull Down Stairs,Attic - Radiant Barrier Decking
- Has fireplace: No
- Fireplace features: Not Applicable
Interior area
- Total structure area: 1,943
- Total interior livable area: 1,943 sqft
Video & virtual tour
Property
Parking
- Total spaces: 2
- Parking features: Two Car Garage, Attached, Garage Door Opener
- Attached garage spaces: 2
Features
- Levels: One
- Stories: 1
- Patio & porch: Covered
- Exterior features: Sprinkler System, Rain Gutters
- Pool features: None
- Fencing: Privacy
Lot
- Size: 7,405.2 Square Feet
- Features: Curbs, Street Gutters, Sidewalks, Streetlights
Details
- Parcel number: 1G0737100200400000
Construction
Type & style
- Home type: SingleFamily
- Property subtype: Single Family Residence
Materials
- Brick, Stone, Siding, Fiber Cement, 1 Side Masonry, Radiant Barrier
- Foundation: Slab
- Roof: Other
Condition
- New Construction
- New construction: Yes
- Year built: 2024
Details
- Builder name: Brightland Homes
Utilities & green energy
Green energy
- Green verification: HERS Index Score
- Indoor air quality: Integrated Pest Management
- Water conservation: Low Flow Commode
Community & HOA
Community
- Features: Playground, Basketball Court, Other
- Security: Smoke Detector(s), Carbon Monoxide Detector(s)
- Subdivision: Dauer Ranch
HOA
- Has HOA: Yes
- HOA fee: $396 annually
- HOA name: GOODWIN & COMPANY
Location
- Region: New Braunfels
Financial & listing details
- Price per square foot: $175/sqft
- Tax assessed value: $17,542
- Annual tax amount: $1
- Price range: $340K - $340K
- Date on market: 3/20/2025
- Listing terms: Conventional,FHA,VA Loan,TX Vet,Cash
- Road surface type: Paved, Asphalt
About the community
Welcome to Dauer Ranch, where Brightland Homes is proud to be the only premium builder in the community. Nestled in the natural beauty of the Texas Hill Country, Dauer Ranch offers the perfect place to call home. These new homes in New Braunfels, TX offer small-town living and the conveniences of big city life off of Interstate 35 between San Antonio and Austin. Students attend schools in the desirable Comal ISD, and the neighborhood is minutes from hospitals, downtown New Braunfels and Gruene. Residents also enjoy the close proximity to Schlitterbahn, Canyon Lake, Whitewater Amphitheater, and the Stars & Stripes Drive-In Theatre. Our new houses for sale in New Braunfels here boast stunning floor plans with single- and 2-story options available and feature spacious family rooms, large bedrooms, and luxury baths.
Source: Brightland Homes

