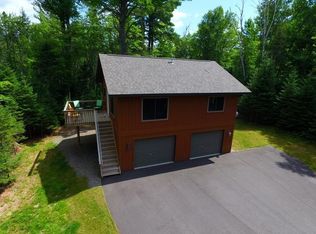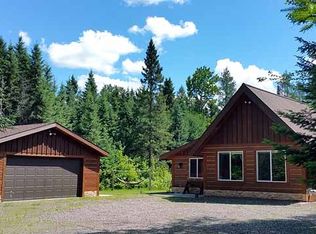Sold for $240,000 on 01/08/25
$240,000
2631 E Hunter Lake Rd, Eagle River, WI 54521
2beds
964sqft
Single Family Residence
Built in 2008
1.46 Acres Lot
$251,800 Zestimate®
$249/sqft
$1,386 Estimated rent
Home value
$251,800
Estimated sales range
Not available
$1,386/mo
Zestimate® history
Loading...
Owner options
Explore your selling options
What's special
Custom built chalet style home ! 2 main level bedrooms and a spacious loft , open living area with pellet stove and cathedral ceiling , Northwoodsy throughout. Move in ready condition, being sold Turn Key with all appliances and furnishings included - the property is zoned for possible rental investment. Ideal recreational location on designated ATV / bicycle route, near snowmobile trails, many choice fishing lakes and vast Vilas County owned lands. Private wooded setting with a creek running through.
Zillow last checked: 8 hours ago
Listing updated: July 09, 2025 at 04:24pm
Listed by:
MIKE ARIOLA,
RE/MAX INVEST, LLC
Bought with:
JULIE WINTER-PAEZ (JWP GROUP)
RE/MAX PROPERTY PROS
Source: GNMLS,MLS#: 209532
Facts & features
Interior
Bedrooms & bathrooms
- Bedrooms: 2
- Bathrooms: 1
- Full bathrooms: 1
Bedroom
- Level: First
- Dimensions: 13x10
Bedroom
- Level: First
- Dimensions: 13x10
Bathroom
- Level: First
Kitchen
- Level: First
- Dimensions: 14x10
Living room
- Level: First
- Dimensions: 16x13
Loft
- Level: Second
- Dimensions: 20x13
Heating
- Forced Air, Propane, Pellet Stove
Appliances
- Included: Dryer, Dishwasher, Electric Water Heater, Gas Oven, Gas Range, Refrigerator, Water Softener, Washer
- Laundry: Main Level
Features
- Cathedral Ceiling(s), High Ceilings, Vaulted Ceiling(s)
- Flooring: Ceramic Tile, Laminate
- Basement: None
- Has fireplace: No
- Fireplace features: Pellet Stove
Interior area
- Total structure area: 964
- Total interior livable area: 964 sqft
- Finished area above ground: 964
- Finished area below ground: 0
Property
Parking
- Total spaces: 2
- Parking features: Attached, Garage, Two Car Garage
- Attached garage spaces: 2
- Has uncovered spaces: Yes
Features
- Levels: One and One Half
- Stories: 1
- Patio & porch: Patio
- Exterior features: Patio, Shed, Gravel Driveway, Propane Tank - Leased
- Waterfront features: Shoreline - Fisherman/Weeds
- Frontage length: 0,0
Lot
- Size: 1.46 Acres
- Features: Level, Private, Stream/Creek, Secluded, Wetlands
Details
- Additional structures: Shed(s)
- Parcel number: 64929
- Zoning description: General Business
Construction
Type & style
- Home type: SingleFamily
- Architectural style: Chalet/Alpine,Cabin,One and One Half Story
- Property subtype: Single Family Residence
Materials
- Frame, Wood Siding
- Foundation: Poured
- Roof: Composition,Shingle
Condition
- Year built: 2008
Utilities & green energy
- Electric: Circuit Breakers
- Sewer: County Septic Maintenance Program - Yes, Mound Septic
- Water: Drilled Well
- Utilities for property: Phone Available
Community & neighborhood
Location
- Region: Eagle River
- Subdivision: rural
Other
Other facts
- Ownership: Fee Simple
- Road surface type: Paved
Price history
| Date | Event | Price |
|---|---|---|
| 1/8/2025 | Sold | $240,000-7.7%$249/sqft |
Source: | ||
| 1/3/2025 | Pending sale | $259,900$270/sqft |
Source: | ||
| 12/11/2024 | Contingent | $259,900$270/sqft |
Source: | ||
| 11/22/2024 | Price change | $259,900-3.7%$270/sqft |
Source: | ||
| 10/18/2024 | Listed for sale | $269,900+75.3%$280/sqft |
Source: | ||
Public tax history
| Year | Property taxes | Tax assessment |
|---|---|---|
| 2024 | $871 -0.5% | $163,300 |
| 2023 | $876 -17.7% | $163,300 +57.6% |
| 2022 | $1,064 +6.6% | $103,600 |
Find assessor info on the county website
Neighborhood: 54521
Nearby schools
GreatSchools rating
- 5/10Northland Pines Elementary-Eagle RiverGrades: PK-6Distance: 4.3 mi
- 5/10Northland Pines Middle SchoolGrades: 7-8Distance: 4.3 mi
- 8/10Northland Pines High SchoolGrades: 9-12Distance: 4.3 mi
Schools provided by the listing agent
- Elementary: VI Northland Pines-ER
- Middle: VI Northland Pines
- High: VI Northland Pines
Source: GNMLS. This data may not be complete. We recommend contacting the local school district to confirm school assignments for this home.

Get pre-qualified for a loan
At Zillow Home Loans, we can pre-qualify you in as little as 5 minutes with no impact to your credit score.An equal housing lender. NMLS #10287.

