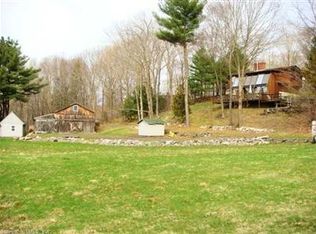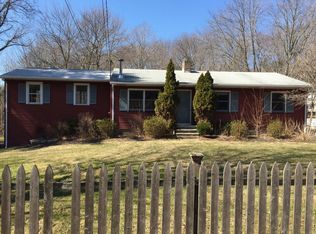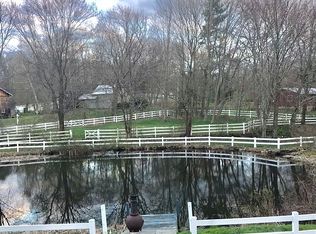From the moment you arrive, you will know you have found something special in this antique farmhouse set on 2.11 pastoral acres in the shoreline town of Guilford, CT. Thoughtfully renovated main house has 3 bedrooms, 2.1 baths & features the vintage charm one expects from a home built in 1790 yet it boasts the modern amenities you desire. The floors are adorned with extra wide Chestnut boards & there are 2 fireplaces; one in the Living room & the other in the Dining/Kitchen area making even the most casual, everyday meals just a little bit more memorable. Updated Kitchen with new quartz countertops & white subway tile backsplash. More than just a horse property, the estate has almost 4,500 sq ft of finished living spaces. The guest house which is an 1800's post & beam constructed barn has been restored & has a new roof. It offers 2,200 sq feet of additional finished living space that generates rental income. On the barn's second level, & accessed through a separate entrance from the apartment, there are additional areas for a studio & office space offering endless possibilities for an in-home business. The 3 horse stable has running water, electricity and loft space. 2 stalls open to 4 separate fenced paddocks. This property offers an idyllic retreat for those who visit & an even more special place for those fortunate to call it Home.*Please review main house floor plan & note Master bedroom & 2 bedrooms are accessed through separate staircases & do not connect on 2nd level.
This property is off market, which means it's not currently listed for sale or rent on Zillow. This may be different from what's available on other websites or public sources.


