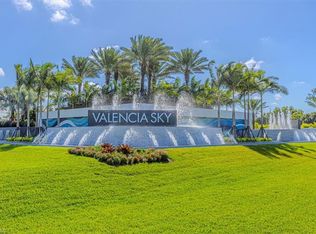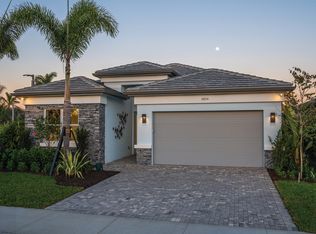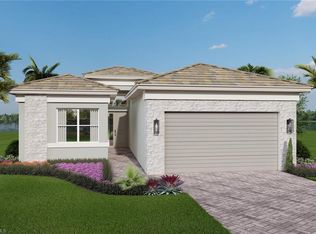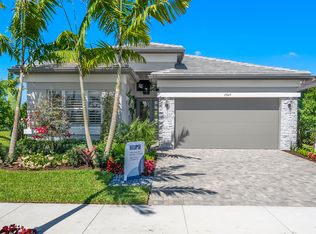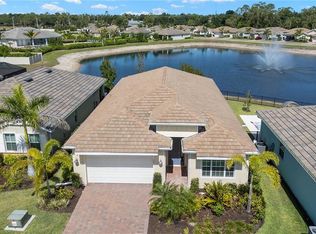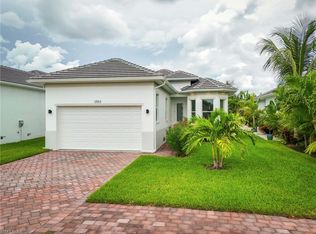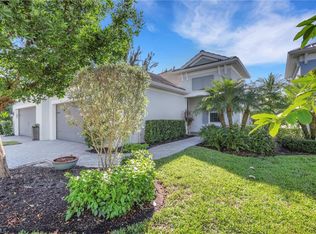2631 Durham Circle, NAPLES, FL 34112
What's special
- 229 days |
- 253 |
- 9 |
Zillow last checked: 9 hours ago
Listing updated: November 14, 2025 at 11:18am
Angela Rizzi, LLC 239-598-1188,
William Raveis Real Estate
Travel times
Schedule tour
Select your preferred tour type — either in-person or real-time video tour — then discuss available options with the builder representative you're connected with.
Facts & features
Interior
Bedrooms & bathrooms
- Bedrooms: 3
- Bathrooms: 3
- Full bathrooms: 3
Rooms
- Room types: Den - Study, 3 Bedrooms Plus Den
Bedroom
- Features: First Floor Bedroom, Master BR Ground, Split Bedrooms
Dining room
- Features: Breakfast Bar, Dining - Living
Kitchen
- Features: Island, Pantry
Heating
- Central
Cooling
- Central Air
Appliances
- Included: Gas Cooktop, Dishwasher, Disposal, Dryer, Microwave, Range, Refrigerator/Freezer, Refrigerator/Icemaker, Self Cleaning Oven, Tankless Water Heater, Washer
- Laundry: Inside
Features
- Built-In Cabinets, Foyer, Pantry, Smoke Detectors, Walk-In Closet(s), Window Coverings, Den - Study, Laundry in Residence
- Flooring: Carpet, Tile
- Windows: Window Coverings, Impact Resistant Windows
- Has fireplace: No
Interior area
- Total structure area: 2,651
- Total interior livable area: 2,009 sqft
Property
Parking
- Total spaces: 2
- Parking features: Driveway, Paved, Attached
- Attached garage spaces: 2
- Has uncovered spaces: Yes
Features
- Stories: 1
- Patio & porch: Patio
- Pool features: Community
- Spa features: Community
- Has view: Yes
- View description: Landscaped Area
- Waterfront features: None
Lot
- Size: 5,052.96 Square Feet
- Features: Corner Lot, Regular
Details
- Additional structures: Cabana, Tennis Court(s)
Construction
Type & style
- Home type: SingleFamily
- Architectural style: Ranch
- Property subtype: Single Family Residence
Materials
- Block, Stone, Stucco
- Foundation: Concrete Block
- Roof: Tile
Condition
- New construction: Yes
- Year built: 2025
Details
- Builder name: GL HOMES
Utilities & green energy
- Gas: Natural
- Water: Central
Community & HOA
Community
- Features: Clubhouse, Park, Pool, Fitness Center, Restaurant, Sidewalks, Street Lights, Tennis Court(s), Gated
- Security: Security System, Smoke Detector(s), Gated Community
- Senior community: Yes
- Subdivision: Valencia Sky (55+)
HOA
- Has HOA: Yes
- Amenities included: Beauty Salon, Billiard Room, Bocce Court, Cabana, Clubhouse, Park, Pool, Community Room, Spa/Hot Tub, Fitness Center, Full Service Spa, Hobby Room, Internet Access, Pickleball, Restaurant, Sauna, Sidewalk, Streetlight, Tennis Court(s), Underground Utility
- HOA fee: $7,788 annually
Location
- Region: Naples
Financial & listing details
- Price per square foot: $380/sqft
- Date on market: 4/26/2025
- Lease term: Buyer Finance/Cash
About the community
Source: GL Homes
14 homes in this community
Available homes
| Listing | Price | Bed / bath | Status |
|---|---|---|---|
Current home: 2631 Durham Circle | $763,900 | 3 bed / 3 bath | Available |
| 2749 Durham CIR | $732,900 | 2 bed / 2 bath | Available |
| 2581 Kingfisher DR | $738,900 | 2 bed / 2 bath | Available |
| 2691 Ridgecrest Pl | $742,900 | 2 bed / 2 bath | Available |
| 2565 Kingfisher Dr | $765,900 | 3 bed / 3 bath | Available |
| 2687 Ridgecrest Pl | $771,900 | 3 bed / 3 bath | Available |
| 2582 Kingfisher Dr | $818,900 | 3 bed / 3 bath | Available |
| 2669 Hyacinth Pl | $832,900 | 3 bed / 3 bath | Available |
| 2741 Durham Cir | $848,900 | 3 bed / 3 bath | Available |
| 2569 Kingfisher Dr | $853,900 | 3 bed / 3 bath | Available |
| 2737 Durham Cir | $857,900 | 3 bed / 3 bath | Available |
| 2440 Cambridge WAY | $871,900 | 3 bed / 3 bath | Available |
| 2553 Kingfisher DR | $933,900 | 3 bed / 4 bath | Available |
| 2586 Kingfisher DR | $812,900 | 3 bed / 3 bath | Pending |
Source: GL Homes
Contact builder

By pressing Contact builder, you agree that Zillow Group and other real estate professionals may call/text you about your inquiry, which may involve use of automated means and prerecorded/artificial voices and applies even if you are registered on a national or state Do Not Call list. You don't need to consent as a condition of buying any property, goods, or services. Message/data rates may apply. You also agree to our Terms of Use.
Learn how to advertise your homesEstimated market value
Not available
Estimated sales range
Not available
Not available
Price history
| Date | Event | Price |
|---|---|---|
| 10/16/2025 | Price change | $763,900+1.3%$380/sqft |
Source: | ||
| 8/1/2025 | Price change | $753,900+0.8%$375/sqft |
Source: | ||
| 7/24/2025 | Price change | $747,900-0.1%$372/sqft |
Source: | ||
| 5/11/2025 | Price change | $748,900+0.1%$373/sqft |
Source: | ||
| 4/19/2025 | Price change | $747,900+0.9%$372/sqft |
Source: | ||
Public tax history
Monthly payment
Neighborhood: 34112
Nearby schools
GreatSchools rating
- 7/10Lely Elementary SchoolGrades: PK-5Distance: 2.2 mi
- 8/10East Naples Middle SchoolGrades: 6-8Distance: 2.9 mi
- 5/10Lely High SchoolGrades: 9-12Distance: 2.8 mi
