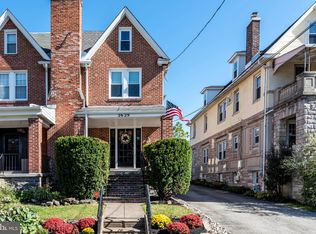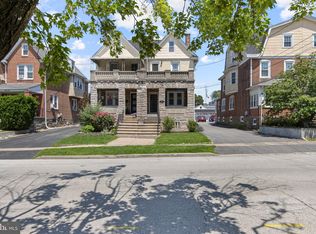Welcome to this beautifully updated twin with plenty of parking for 3 plus cars and a huge rear fenced yard. This home includes 5 good sized bedrooms and updated one and a half baths. Modern kitchen with granite counter tops and plenty of cabinet space. Wood floors throughout the first floor, stairs and hallways and living room fireplace. Walking distance to Chestnutwold elementary school, several parks and playgrounds. Also walking distance to Carlino's, Sam's, Hykel's and Marrone's. Great neighborhood.
This property is off market, which means it's not currently listed for sale or rent on Zillow. This may be different from what's available on other websites or public sources.


