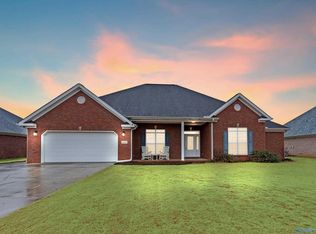Enjoy this Sun-filled brick home with a split floor plan situated in a cul-de-sac with low volume traffic.The home boast beautiful NEW HARDWOOD floors throughout the foyer, family room, hallway and dining room, FRESHLY PAINTED interior walls, trim, doors, smooth high ceilings, nice landscaping, irrigation system and more. Cook like a gourmet chef in the spacious updated kitchen with new tile backsplash, countertops, breakfast bar, island & breakfast area. Spend some quiet time with your favorite book or beverage, relaxing in the peaceful private backyard with beautiful country views or watching the kids enjoy playtime and swinging. There's also plenty of storage areas in this 4 bedroom home.
This property is off market, which means it's not currently listed for sale or rent on Zillow. This may be different from what's available on other websites or public sources.
