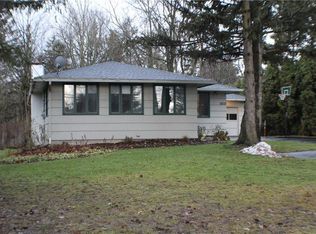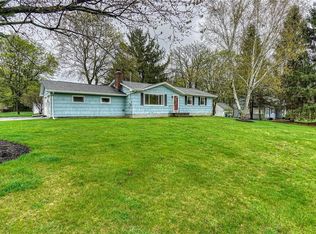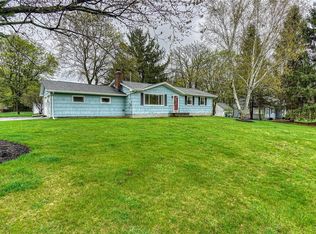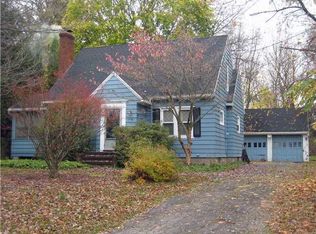Closed
$252,000
2631 Atlantic Ave, Rochester, NY 14625
2beds
1,010sqft
Single Family Residence
Built in 1956
0.32 Acres Lot
$268,600 Zestimate®
$250/sqft
$1,889 Estimated rent
Maximize your home sale
Get more eyes on your listing so you can sell faster and for more.
Home value
$268,600
$247,000 - $293,000
$1,889/mo
Zestimate® history
Loading...
Owner options
Explore your selling options
What's special
Welcome to this charming 2-bedroom, 1-bathroom Penfield ranch, featuring a beautifully updated kitchen and bathroom. This delightful residence boasts hardwood floors, Andersen vinyl windows, a furnace installed in 2019, and modern appliances from 2018. Enjoy the natural light streaming through the bathroom skylight - added in 2015, and rest easy under the tear-off roof replaced in 2019. Cozy up in the living room by the wood-burning stove, installed in 2023. Entertain on the stamped concrete patio overlooking the park-like backyard. Additional highlights include a HUGE 42 x 19 garage (798 sq ft). An additional 35 x 14 (490 sf) of living space in the finished basement, featuring glass block windows, a workshop/storage area, and a spacious laundry room. Enjoy the invisible pet fence and double-wide driveway for added convenience. 5-min walk to Shadow Pines Park. Delayed NEGOTIATIONS: Offers due July 17th at 10 am.
Zillow last checked: 8 hours ago
Listing updated: August 30, 2024 at 04:48pm
Listed by:
Bonnie F Pagano 585-739-1200,
Core Agency RE INC
Bought with:
Jason M Ruffino, 10401231237
RE/MAX Plus
Source: NYSAMLSs,MLS#: R1550089 Originating MLS: Rochester
Originating MLS: Rochester
Facts & features
Interior
Bedrooms & bathrooms
- Bedrooms: 2
- Bathrooms: 1
- Full bathrooms: 1
- Main level bathrooms: 1
- Main level bedrooms: 2
Bedroom 1
- Level: First
Bedroom 2
- Level: First
Basement
- Level: Basement
Family room
- Level: First
Kitchen
- Level: First
Heating
- Gas, Forced Air
Cooling
- Window Unit(s)
Appliances
- Included: Dishwasher, Gas Oven, Gas Range, Gas Water Heater, Microwave, Refrigerator
- Laundry: In Basement
Features
- Ceiling Fan(s), Entrance Foyer, Eat-in Kitchen, Solid Surface Counters, Skylights, Bedroom on Main Level
- Flooring: Ceramic Tile, Hardwood, Varies
- Windows: Skylight(s), Thermal Windows
- Basement: Full,Partially Finished,Sump Pump
- Number of fireplaces: 1
Interior area
- Total structure area: 1,010
- Total interior livable area: 1,010 sqft
Property
Parking
- Total spaces: 2
- Parking features: Attached, Electricity, Garage, Driveway, Garage Door Opener, Other
- Attached garage spaces: 2
Features
- Levels: One
- Stories: 1
- Patio & porch: Enclosed, Patio, Porch
- Exterior features: Blacktop Driveway, Patio
- Fencing: Pet Fence
Lot
- Size: 0.32 Acres
- Dimensions: 100 x 145
- Features: Rectangular, Rectangular Lot, Wooded
Details
- Parcel number: 2642001230800002060000
- Special conditions: Standard
Construction
Type & style
- Home type: SingleFamily
- Architectural style: Ranch
- Property subtype: Single Family Residence
Materials
- Vinyl Siding, Copper Plumbing
- Foundation: Block
- Roof: Asphalt
Condition
- Resale
- Year built: 1956
Utilities & green energy
- Electric: Fuses
- Sewer: Septic Tank
- Water: Connected, Public
- Utilities for property: Cable Available, High Speed Internet Available, Water Connected
Community & neighborhood
Location
- Region: Rochester
Other
Other facts
- Listing terms: Cash,Conventional,FHA,VA Loan
Price history
| Date | Event | Price |
|---|---|---|
| 10/9/2025 | Listing removed | $2,175$2/sqft |
Source: Zillow Rentals | ||
| 9/13/2025 | Listed for rent | $2,175$2/sqft |
Source: Zillow Rentals | ||
| 9/21/2024 | Listing removed | $2,175$2/sqft |
Source: Zillow Rentals | ||
| 9/9/2024 | Listed for rent | $2,175$2/sqft |
Source: Zillow Rentals | ||
| 8/30/2024 | Sold | $252,000+32.7%$250/sqft |
Source: | ||
Public tax history
| Year | Property taxes | Tax assessment |
|---|---|---|
| 2024 | -- | $159,100 |
| 2023 | -- | $159,100 |
| 2022 | -- | $159,100 +34.9% |
Find assessor info on the county website
Neighborhood: 14625
Nearby schools
GreatSchools rating
- 8/10Scribner Road Elementary SchoolGrades: K-5Distance: 0.6 mi
- 7/10Bay Trail Middle SchoolGrades: 6-8Distance: 0.5 mi
- 8/10Penfield Senior High SchoolGrades: 9-12Distance: 1.7 mi
Schools provided by the listing agent
- District: Penfield
Source: NYSAMLSs. This data may not be complete. We recommend contacting the local school district to confirm school assignments for this home.



