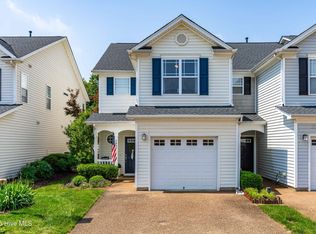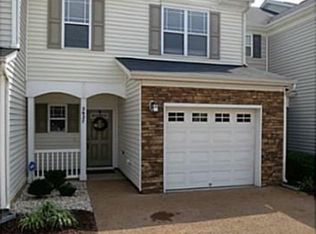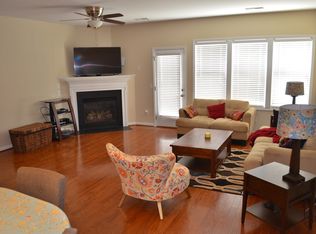Sold for $385,000
$385,000
2631 Asher View Ct, Raleigh, NC 27606
3beds
1,811sqft
Townhouse, Residential
Built in 2006
2,178 Square Feet Lot
$367,700 Zestimate®
$213/sqft
$1,989 Estimated rent
Home value
$367,700
$349,000 - $386,000
$1,989/mo
Zestimate® history
Loading...
Owner options
Explore your selling options
What's special
Welcome to this stylish & comfortable stone-front end unit townhome in a fabulous location, with a 1-car garage. For your peace of mind this home features a 2022 roof, a 2021 HVAC, and the Refrigerator is included – making your transition to this home as smooth as can be. You will love the open floorplan for entertaining. The kitchen is a chef's delight with 42" cabinets, under cabinet lighting and lots of counter space. Upstairs, the primary suite is your personal sanctuary with a trey ceiling, generous walk-in closet, a soothing garden tub, and double sinks. Two additional spacious bedrooms are perfect for guests, or your work-from-home space. You will appreciate the 2nd floor laundry room and the smooth ceilings throughout. The 1st floor features engineered hardwoods, making it both elegant and easy to maintain. The fenced backyard offers a private retreat for outdoor gatherings or gardening. But what truly sets this home apart is the location. You'll be spoiled with convenience, just minutes away from RDU, downtown Raleigh, Crossroads restaurants/shopping, NC State, NCSU & I-40 & 440. Schedule your tour today!
Zillow last checked: 8 hours ago
Listing updated: October 27, 2025 at 11:56pm
Listed by:
John Dukes 919-669-0003,
EXP Realty LLC
Bought with:
Bre Charlton, 298374
Breezy Real Estate
Source: Doorify MLS,MLS#: 2536526
Facts & features
Interior
Bedrooms & bathrooms
- Bedrooms: 3
- Bathrooms: 3
- Full bathrooms: 2
- 1/2 bathrooms: 1
Heating
- Natural Gas
Cooling
- Central Air
Appliances
- Included: Dishwasher, Electric Range, Electric Water Heater, Microwave, Plumbed For Ice Maker, Refrigerator
- Laundry: Laundry Room, Upper Level
Features
- Ceiling Fan(s), Double Vanity, Eat-in Kitchen, Entrance Foyer, Living/Dining Room Combination, Pantry, Separate Shower, Shower Only, Smooth Ceilings, Soaking Tub, Storage, Tile Counters, Tray Ceiling(s), Walk-In Closet(s), Walk-In Shower
- Flooring: Carpet, Hardwood, Tile, Vinyl, Wood
- Windows: Blinds
- Number of fireplaces: 1
- Fireplace features: Gas Log, Living Room
- Common walls with other units/homes: End Unit
Interior area
- Total structure area: 1,811
- Total interior livable area: 1,811 sqft
- Finished area above ground: 1,811
- Finished area below ground: 0
Property
Parking
- Total spaces: 1
- Parking features: Asphalt, Attached, Driveway, Garage, Garage Door Opener, Garage Faces Front
- Attached garage spaces: 1
Features
- Levels: Two
- Stories: 2
- Patio & porch: Patio, Porch
- Exterior features: Fenced Yard, Rain Gutters
- Pool features: Community
- Fencing: Privacy
- Has view: Yes
Lot
- Size: 2,178 sqft
Details
- Additional structures: Shed(s), Storage
- Parcel number: 0772962797
Construction
Type & style
- Home type: Townhouse
- Architectural style: Transitional
- Property subtype: Townhouse, Residential
- Attached to another structure: Yes
Materials
- Stone, Vinyl Siding
Condition
- New construction: No
- Year built: 2006
Utilities & green energy
- Sewer: Public Sewer
- Water: Public
- Utilities for property: Cable Available
Community & neighborhood
Community
- Community features: Pool
Location
- Region: Raleigh
- Subdivision: Bryarton Village
HOA & financial
HOA
- Has HOA: Yes
- HOA fee: $200 monthly
- Amenities included: Pool
- Services included: Maintenance Grounds, Maintenance Structure
Price history
| Date | Event | Price |
|---|---|---|
| 11/22/2023 | Sold | $385,000+1.3%$213/sqft |
Source: | ||
| 10/26/2023 | Contingent | $380,000$210/sqft |
Source: | ||
| 10/10/2023 | Listed for sale | $380,000+42.1%$210/sqft |
Source: | ||
| 3/16/2020 | Sold | $267,500+1.7%$148/sqft |
Source: | ||
| 2/5/2020 | Pending sale | $263,000$145/sqft |
Source: Opendoor #2291309 Report a problem | ||
Public tax history
| Year | Property taxes | Tax assessment |
|---|---|---|
| 2025 | $3,165 +0.4% | $360,649 |
| 2024 | $3,152 +16% | $360,649 +45.7% |
| 2023 | $2,718 +7.6% | $247,536 |
Find assessor info on the county website
Neighborhood: West Raleigh
Nearby schools
GreatSchools rating
- 7/10Swift Creek ElementaryGrades: K-5Distance: 0.2 mi
- 7/10Dillard Drive MiddleGrades: 6-8Distance: 0.6 mi
- 8/10Athens Drive HighGrades: 9-12Distance: 1.9 mi
Schools provided by the listing agent
- Elementary: Wake - Swift Creek
- Middle: Wake - Dillard
- High: Wake - Athens Dr
Source: Doorify MLS. This data may not be complete. We recommend contacting the local school district to confirm school assignments for this home.
Get a cash offer in 3 minutes
Find out how much your home could sell for in as little as 3 minutes with a no-obligation cash offer.
Estimated market value$367,700
Get a cash offer in 3 minutes
Find out how much your home could sell for in as little as 3 minutes with a no-obligation cash offer.
Estimated market value
$367,700


