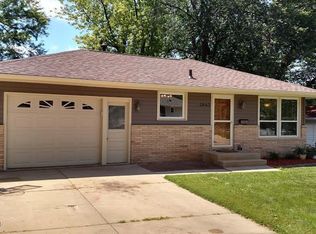Closed
$301,000
2631 11th Ave NW, Rochester, MN 55901
4beds
1,928sqft
Single Family Residence
Built in 1963
7,405.2 Square Feet Lot
$318,600 Zestimate®
$156/sqft
$2,164 Estimated rent
Home value
$318,600
$303,000 - $335,000
$2,164/mo
Zestimate® history
Loading...
Owner options
Explore your selling options
What's special
Fresh curb appeal, a desired location and an absolute move in ready home are awaiting you in this Elton Hills Charmer! You will love this 4 bedroom (3 on the same level), 2 FULL bath, walkout rambler located in a quiet established neighborhood close to downtown, shopping, parks, trails, and more! Beautiful hardwood floors, updated kitchen and bathrooms, fresh paint and new lighting plus a fully fenced backyard with a storage shed and fun tree swing make this home a stand out. New solar tube skylights were added to the living room and kitchen to add to the natural bright daylight from the large windows. This one won't last...call for your private tour today! New in 2019: Roof, kitchen appliances, LVP flooring in kitchen, countertops, washer, dryer and water softener. A 1 year Home Warranty is included.
Zillow last checked: 8 hours ago
Listing updated: April 28, 2024 at 12:11am
Listed by:
Wendy Byers-Danen 507-261-9659,
Edina Realty, Inc.
Bought with:
Rick Witt
Homes Plus Realty
Source: NorthstarMLS as distributed by MLS GRID,MLS#: 6342959
Facts & features
Interior
Bedrooms & bathrooms
- Bedrooms: 4
- Bathrooms: 2
- Full bathrooms: 2
Bedroom 1
- Level: Main
- Area: 132 Square Feet
- Dimensions: 12x11
Bedroom 2
- Level: Main
- Area: 121 Square Feet
- Dimensions: 11x11
Bedroom 3
- Level: Main
- Area: 99 Square Feet
- Dimensions: 11x9
Bedroom 4
- Level: Lower
- Area: 132 Square Feet
- Dimensions: 12x11
Family room
- Level: Lower
- Area: 352 Square Feet
- Dimensions: 32x11
Flex room
- Level: Lower
- Area: 88 Square Feet
- Dimensions: 11x8
Kitchen
- Level: Main
- Area: 168 Square Feet
- Dimensions: 14x12
Laundry
- Level: Lower
- Area: 198 Square Feet
- Dimensions: 18x11
Living room
- Level: Main
- Area: 231 Square Feet
- Dimensions: 21x11
Heating
- Forced Air
Cooling
- Central Air
Appliances
- Included: Dishwasher, Disposal, Dryer, Gas Water Heater, Microwave, Range, Refrigerator, Washer, Water Softener Owned
Features
- Basement: Finished,Full,Walk-Out Access
- Has fireplace: No
Interior area
- Total structure area: 1,928
- Total interior livable area: 1,928 sqft
- Finished area above ground: 1,076
- Finished area below ground: 852
Property
Parking
- Total spaces: 1
- Parking features: Attached, Concrete
- Attached garage spaces: 1
- Details: Garage Dimensions (14x22)
Accessibility
- Accessibility features: None
Features
- Levels: One
- Stories: 1
- Patio & porch: Patio
- Fencing: Chain Link
Lot
- Size: 7,405 sqft
- Dimensions: 60 x 121
- Features: Irregular Lot
Details
- Additional structures: Storage Shed
- Foundation area: 1032
- Parcel number: 742244006974
- Zoning description: Residential-Single Family
Construction
Type & style
- Home type: SingleFamily
- Property subtype: Single Family Residence
Materials
- Brick/Stone, Vinyl Siding, Block, Concrete
- Roof: Age 8 Years or Less
Condition
- Age of Property: 61
- New construction: No
- Year built: 1963
Utilities & green energy
- Electric: Circuit Breakers
- Gas: Natural Gas
- Sewer: City Sewer/Connected
- Water: City Water/Connected
Community & neighborhood
Location
- Region: Rochester
- Subdivision: Elton Hills 5th-Torrens
HOA & financial
HOA
- Has HOA: No
Price history
| Date | Event | Price |
|---|---|---|
| 4/28/2023 | Sold | $301,000+9.5%$156/sqft |
Source: | ||
| 3/19/2023 | Pending sale | $275,000$143/sqft |
Source: | ||
| 3/17/2023 | Listed for sale | $275,000+10%$143/sqft |
Source: | ||
| 8/2/2021 | Sold | $250,000$130/sqft |
Source: | ||
| 5/6/2021 | Pending sale | $250,000$130/sqft |
Source: | ||
Public tax history
| Year | Property taxes | Tax assessment |
|---|---|---|
| 2024 | $3,066 | $248,800 +3% |
| 2023 | -- | $241,500 +1.8% |
| 2022 | $2,410 -2.9% | $237,300 +23.4% |
Find assessor info on the county website
Neighborhood: Elton Hills
Nearby schools
GreatSchools rating
- 3/10Elton Hills Elementary SchoolGrades: PK-5Distance: 0.4 mi
- 5/10John Adams Middle SchoolGrades: 6-8Distance: 0.4 mi
- 5/10John Marshall Senior High SchoolGrades: 8-12Distance: 1.3 mi
Schools provided by the listing agent
- Elementary: Sunset Terrace
- Middle: Dakota
- High: John Marshall
Source: NorthstarMLS as distributed by MLS GRID. This data may not be complete. We recommend contacting the local school district to confirm school assignments for this home.
Get a cash offer in 3 minutes
Find out how much your home could sell for in as little as 3 minutes with a no-obligation cash offer.
Estimated market value
$318,600
Get a cash offer in 3 minutes
Find out how much your home could sell for in as little as 3 minutes with a no-obligation cash offer.
Estimated market value
$318,600
