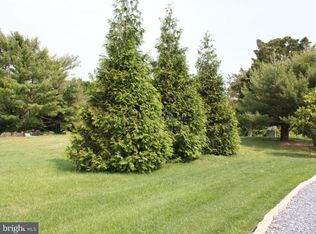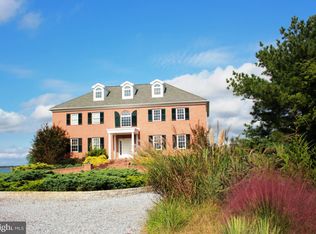Sold for $1,150,000
$1,150,000
26308 Mount Vernon Rd, Princess Anne, MD 21853
3beds
3,158sqft
Detached
Built in 1965
1.23 Acres Lot
$1,157,600 Zestimate®
$364/sqft
$3,259 Estimated rent
Home value
$1,157,600
Estimated sales range
Not available
$3,259/mo
Zestimate® history
Loading...
Owner options
Explore your selling options
What's special
Immerse yourself in the epitome of waterfront luxury at this unparalleled beachfront retreat nestled along the scenic shores of the Wicomico River and the Monie Bay! Boasting not just one, but two parcels of waterfront paradise, each with their own well and septic, totaling an impressive 295 feet of sandy beachfront, and a total of 3.77 acres, on the Wicomico River. This meticulously renovated home and beach cottage promises a lifestyle of opulence and tranquility. Step inside to discover a haven of comfort and style, where triple master suites await, each graced with lavish ensuite bathrooms, custom-designed Inspired Closets, and ample space for rest and relaxation. The heart of the home beckons with a gourmet kitchen fit for a culinary connoisseur, showcasing sleek black stainless Samsung appliances, elegant Arlington Antique and Cherry Walnut cabinets, and a sprawling island perfect for both meal prep and casual dining. Entertain with ease in the expansive 1000+ sq. ft. living room and kitchen, both offering sweeping river views through Quaker Sliders that open onto the inviting riverfront porch and patio area – the ideal setting for alfresco gatherings and sunset soirees. After a day of adventure on the water, unwind in the soothing embrace of the Hot Springs Prism Limelight Collection 7 person spa, or retreat to the charming beach cottage for a cozy evening by the water's edge. For the tech-savvy homeowner, this residence boasts an array of cutting-edge amenities, including a Generac Power Systems Honeywell generator, Modine Hot Dawg garage heater, Navien tankless hot water heater, and Mitsubishi mini splits in the garage for customized climate control. Keep refreshments chilled with ice from the Manitowac commercial ice maker, and ensure your water is always pristine with the Hellenbrand Model H125-128ED twin alternating water softener/water treatment system. Outdoor enthusiasts will delight in the abundance of recreational opportunities right at their doorstep, from launching their boat at the nearby Webster's Cove Marina to enjoying exhilarating jet skiing adventures with two Rotomag jet ski lifts conveniently located on the pier. And with furniture and "Big Boy Toys" negotiable for purchase, this turnkey paradise is ready to fulfill your coastal dreams – just bring your toothbrush and prepare to be wowed! Don't let this opportunity slip away – call 410-463-1582 to schedule your exclusive tour today and experience the unparalleled beauty and luxury of waterfront living at its finest.
Facts & features
Interior
Bedrooms & bathrooms
- Bedrooms: 3
- Bathrooms: 5
- Full bathrooms: 3
- 1/2 bathrooms: 2
Heating
- Heat pump, Other, Electric, Propane / Butane
Cooling
- Central
Appliances
- Included: Dishwasher, Dryer, Microwave, Range / Oven, Refrigerator, Washer
Features
- Entry Level Bedroom, Master Bath(s), Floor Plan - Traditional, Combination Kitchen/Dining
- Flooring: Tile, Other
- Basement: None
- Has fireplace: Yes
Interior area
- Total interior livable area: 3,158 sqft
- Finished area below ground: 0
Property
Parking
- Total spaces: 10
- Parking features: Garage - Attached, Off-street
Accessibility
- Accessibility features: 2+ Access Exits
Features
- Exterior features: Stone, Vinyl
- Has spa: Yes
- Has view: Yes
- View description: Water
- Has water view: Yes
- Water view: Water
Lot
- Size: 1.23 Acres
Details
- Parcel number: 05082129
- Special conditions: Standard
Construction
Type & style
- Home type: SingleFamily
- Architectural style: Conventional
- Property subtype: Detached
Materials
- Roof: Asphalt
Condition
- Year built: 1965
Community & neighborhood
Location
- Region: Princess Anne
Other
Other facts
- Appliances: Dishwasher, Refrigerator, Built-in Microwave, Dryer, Washer, Oven/Range - Electric
- AssociationYN: true
- HeatingYN: true
- CoolingYN: true
- StructureType: Detached
- WaterfrontYN: true
- ConstructionMaterials: Vinyl Siding
- StoriesTotal: 1
- Heating: Heat Pump
- SpecialListingConditions: Standard
- ParkingFeatures: Driveway, Other
- Cooling: Central Air
- BelowGradeFinishedArea: 0
- PropertySubType: Detached
- AccessibilityFeatures: 2+ Access Exits
- InteriorFeatures: Entry Level Bedroom, Master Bath(s), Floor Plan - Traditional, Combination Kitchen/Dining
- ArchitecturalStyle: Ranch/Rambler
- MlsStatus: Active
Price history
| Date | Event | Price |
|---|---|---|
| 11/14/2024 | Sold | $1,150,000-3.8%$364/sqft |
Source: Public Record Report a problem | ||
| 7/6/2024 | Listing removed | -- |
Source: Owner Report a problem | ||
| 4/16/2024 | Price change | $1,195,000-30.7%$378/sqft |
Source: | ||
| 4/8/2024 | Listed for sale | $1,725,000+430.8%$546/sqft |
Source: | ||
| 3/27/2020 | Sold | $325,000-9.7%$103/sqft |
Source: Public Record Report a problem | ||
Public tax history
| Year | Property taxes | Tax assessment |
|---|---|---|
| 2025 | $6,686 +16.2% | $590,433 +14.1% |
| 2024 | $5,752 +16.5% | $517,267 +16.5% |
| 2023 | $4,936 +1.1% | $443,900 |
Find assessor info on the county website
Neighborhood: 21853
Nearby schools
GreatSchools rating
- NAPrincess Anne Elementary SchoolGrades: PK-1Distance: 8.5 mi
- 3/10Washington Academy And High SchoolGrades: 8-12Distance: 9.5 mi
- NAPrincess Anne Elementary SchoolGrades: PK-5Distance: 8.6 mi
Schools provided by the listing agent
- Middle: SOMERSET 6-7
- High: WASHINGTON
- District: SOMERSET COUNTY PUBLIC SCHOOLS
Source: The MLS. This data may not be complete. We recommend contacting the local school district to confirm school assignments for this home.

Get pre-qualified for a loan
At Zillow Home Loans, we can pre-qualify you in as little as 5 minutes with no impact to your credit score.An equal housing lender. NMLS #10287.

