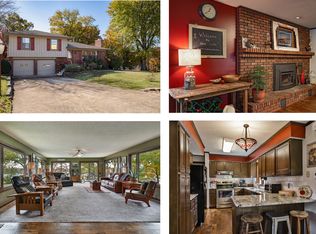Closed
Price Unknown
26307 Twin Rivers Drive, Shell Knob, MO 65747
3beds
2,532sqft
Single Family Residence
Built in 1976
0.37 Acres Lot
$390,700 Zestimate®
$--/sqft
$1,929 Estimated rent
Home value
$390,700
Estimated sales range
Not available
$1,929/mo
Zestimate® history
Loading...
Owner options
Explore your selling options
What's special
LAKEFRONT LIVING AWAITS!Imagine your future by the water, whether it's a vibrant lake getaway for friends and family on stunning Table Rock Lake, or a peaceful primary residence where you can drop anchor and embrace the quiet charm of Shell Knob, Missouri.This inviting 3-bedroom, 2.5-bathroom home is perfectly situated on a lakefront lot within the close-knit Twin Rivers Subdivision. The main floor boasts a spacious great room, flooded with natural light, that seamlessly connects the kitchen and dining area--both offering ample cabinet space. Cozy up by the beautiful handcrafted stone fireplace in the bright living room, which provides multiple entry points to the expansive, wrap-around covered deck - perfect for enjoying the lake views.Downstairs, the walkout basement features two additional bedrooms, a versatile family room that could easily serve as an office, a full bathroom, and a convenient workshop or storage room.A 10x24 boat slip is available for separate purchase for additional $$$
Zillow last checked: 8 hours ago
Listing updated: August 25, 2025 at 10:54am
Listed by:
Tyler Green 417-489-3495,
Re/Max Properties,
SAM/BECKY GREEN 417-737-1246,
Re/Max Properties
Bought with:
Non-MLSMember Non-MLSMember, 111
Default Non Member Office
Source: SOMOMLS,MLS#: 60296781
Facts & features
Interior
Bedrooms & bathrooms
- Bedrooms: 3
- Bathrooms: 3
- Full bathrooms: 2
- 1/2 bathrooms: 1
Primary bedroom
- Description: on suite bath
- Area: 183.26
- Dimensions: 11.9 x 15.4
Dining room
- Area: 173.65
- Dimensions: 11.5 x 15.1
Entry hall
- Area: 79.36
- Dimensions: 12.4 x 6.4
Family room
- Area: 317.52
- Dimensions: 21.6 x 14.7
Kitchen
- Area: 172.2
- Dimensions: 11.11 x 15.5
Laundry
- Area: 58.22
- Dimensions: 8.2 x 7.1
Living room
- Description: fireplace
- Area: 412.55
- Dimensions: 22.3 x 18.5
Workshop
- Area: 113.1
- Dimensions: 17.4 x 6.5
Heating
- Central, Electric
Cooling
- Ceiling Fan(s)
Appliances
- Included: Dishwasher, Dryer, Washer, Refrigerator
- Laundry: In Basement, W/D Hookup
Features
- Walk-In Closet(s)
- Flooring: Carpet, Linoleum
- Doors: Storm Door(s)
- Windows: Skylight(s)
- Basement: Partially Finished,Full
- Has fireplace: Yes
- Fireplace features: Living Room, Basement, Wood Burning
Interior area
- Total structure area: 2,532
- Total interior livable area: 2,532 sqft
- Finished area above ground: 1,266
- Finished area below ground: 1,266
Property
Parking
- Total spaces: 2
- Parking features: Driveway, Garage Faces Front
- Attached garage spaces: 2
- Has uncovered spaces: Yes
Features
- Levels: One
- Stories: 1
- Patio & porch: Front Porch
- Exterior features: Rain Gutters
- Has view: Yes
- View description: Lake
- Has water view: Yes
- Water view: Lake
- Waterfront features: Waterfront
Lot
- Size: 0.37 Acres
- Dimensions: 78 x 209
- Features: Easements, Waterfront
Details
- Parcel number: 34740000
Construction
Type & style
- Home type: SingleFamily
- Architectural style: Ranch
- Property subtype: Single Family Residence
Materials
- Vinyl Siding
- Roof: Composition
Condition
- Year built: 1976
Utilities & green energy
- Sewer: Septic Tank
- Water: Public
Community & neighborhood
Location
- Region: Shell Knob
- Subdivision: Twin Rivers
HOA & financial
HOA
- HOA fee: $350 annually
Other
Other facts
- Listing terms: Cash,Conventional
- Road surface type: Chip And Seal
Price history
| Date | Event | Price |
|---|---|---|
| 8/25/2025 | Sold | -- |
Source: | ||
| 7/11/2025 | Pending sale | $400,000$158/sqft |
Source: | ||
| 7/1/2025 | Price change | $400,000-9.7%$158/sqft |
Source: | ||
| 6/11/2025 | Listed for sale | $443,000$175/sqft |
Source: | ||
Public tax history
| Year | Property taxes | Tax assessment |
|---|---|---|
| 2025 | -- | $32,319 +7.8% |
| 2024 | $1,455 +0% | $29,982 |
| 2023 | $1,455 +0% | $29,982 |
Find assessor info on the county website
Neighborhood: 65747
Nearby schools
GreatSchools rating
- 6/10Shell Knob Elementary SchoolGrades: PK-8Distance: 3 mi
Schools provided by the listing agent
- Elementary: Shell Knob
- Middle: Shell Knob
- High: Cassville
Source: SOMOMLS. This data may not be complete. We recommend contacting the local school district to confirm school assignments for this home.
