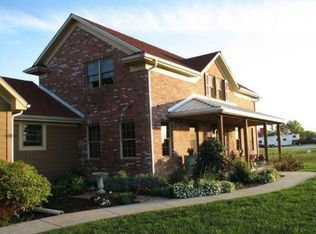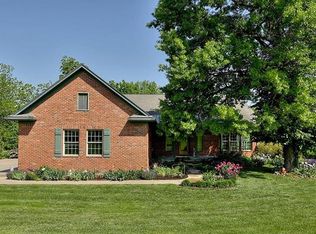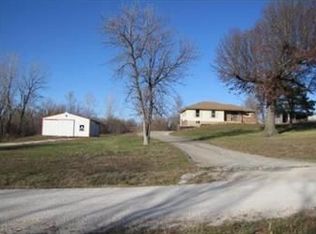Country living at it's best! Quality custom build w/ unique rustic charm on beautiful 27 wooded acres w/ hiking trails & lots of space for outdoor activities. Features custom cabinets & woodwork, large kitchen island, fireplace, 3 large bedrooms & bonus room/office. Main-level master suite includes it's own deck to enjoy your morning coffee. Two massive outbuildings w/ concrete floors; one is heated/insulated w/ 1/2 bath. Gorgeous outdoor living space w/ pool & deck overlooking wooded backyard. Park like setting.
This property is off market, which means it's not currently listed for sale or rent on Zillow. This may be different from what's available on other websites or public sources.



