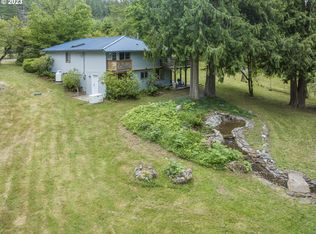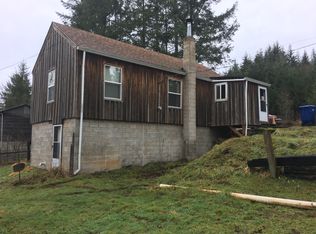If you are looking for peace and quiet this is the place for you. Lots of wildlife, bubbling creek, tall trees, surround this little bit of heaven. Nicely updated home, third bedroom used as family room, large sunroom, vaulted ceilings, move in ready. Huge shop with power and water. Fenced acreage.
This property is off market, which means it's not currently listed for sale or rent on Zillow. This may be different from what's available on other websites or public sources.

