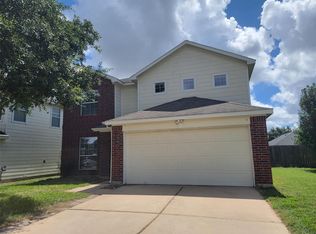Welcome to 26302 Suffield Glen an updated 5-bedroom home for lease in Cinco Ranch West's Highland Park, just a short walk to Kilpatrick Elementary and zoned to acclaimed Tompkins High School. Enjoy privacy with no rear neighbors and an unbeatable outdoor space featuring a sparkling pool, spa, and fire pit. Inside, you'll find FRESH NEUTRAL GRAY paint in every room (photos taken before paint was completed), wood-look tile flooring, plantation shutters and custom built-ins. The island kitchen boasts granite countertops, a gas cooktop, deep drawers, wine storage, and a sunny breakfast nook. Living room complete with grand coffered ceilings! The primary bath has been beautifully renovated with a freestanding tub and walk-in shower. Don't miss the large secondary bedrooms with walk-in closets, a handsome study with French doors, and a 3-car garage with built-ins and a 6-car driveway. Located in a quiet, low-traffic community with just one entrance this home truly has it all.
Copyright notice - Data provided by HAR.com 2022 - All information provided should be independently verified.
House for rent
$4,250/mo
26302 Suffield Glen Ln, Katy, TX 77494
5beds
3,198sqft
Price may not include required fees and charges.
Singlefamily
Available now
-- Pets
Electric, zoned, ceiling fan
Electric dryer hookup laundry
3 Parking spaces parking
Natural gas, zoned, fireplace
What's special
Sparkling poolFresh neutral gray paintWood-look tile flooringCustom built-insHandsome studyGranite countertopsWine storage
- 30 days
- on Zillow |
- -- |
- -- |
Travel times
Get serious about saving for a home
Consider a first-time homebuyer savings account designed to grow your down payment with up to a 6% match & 4.15% APY.
Facts & features
Interior
Bedrooms & bathrooms
- Bedrooms: 5
- Bathrooms: 4
- Full bathrooms: 3
- 1/2 bathrooms: 1
Heating
- Natural Gas, Zoned, Fireplace
Cooling
- Electric, Zoned, Ceiling Fan
Appliances
- Included: Dishwasher, Disposal, Dryer, Microwave, Oven, Refrigerator, Stove, Washer
- Laundry: Electric Dryer Hookup, Gas Dryer Hookup, In Unit, Washer Hookup
Features
- Ceiling Fan(s), En-Suite Bath, Formal Entry/Foyer, Primary Bed - 1st Floor, Walk-In Closet(s), Wet Bar
- Flooring: Carpet, Tile
- Has fireplace: Yes
Interior area
- Total interior livable area: 3,198 sqft
Property
Parking
- Total spaces: 3
- Parking features: Covered
- Details: Contact manager
Features
- Stories: 2
- Exterior features: 0 Up To 1/4 Acre, Architecture Style: Traditional, Back Yard, Cul-De-Sac, Detached, ENERGY STAR Qualified Appliances, Electric Dryer Hookup, En-Suite Bath, Formal Entry/Foyer, Gas, Gas Dryer Hookup, Heated, Heating system: Zoned, Heating: Gas, In Ground, Lot Features: Back Yard, Cul-De-Sac, Subdivided, Wooded, 0 Up To 1/4 Acre, Oversized, Patio/Deck, Primary Bed - 1st Floor, Spa/Hot Tub, Sprinkler System, Subdivided, Tennis Court(s), Walk-In Closet(s), Washer Hookup, Wet Bar, Window Coverings, Wooded
- Has private pool: Yes
Details
- Parcel number: 2290190010130914
Construction
Type & style
- Home type: SingleFamily
- Property subtype: SingleFamily
Condition
- Year built: 2003
Community & HOA
Community
- Features: Tennis Court(s)
HOA
- Amenities included: Pool, Tennis Court(s)
Location
- Region: Katy
Financial & listing details
- Lease term: 12 Months
Price history
| Date | Event | Price |
|---|---|---|
| 6/6/2025 | Listed for rent | $4,250+21.4%$1/sqft |
Source: | ||
| 8/5/2019 | Listing removed | $3,500$1/sqft |
Source: Keller Williams Premier Realty Katy #41260879 | ||
| 7/18/2019 | Listing removed | $430,000$134/sqft |
Source: Keller Williams Premier Realty #33152621 | ||
| 7/4/2019 | Listed for rent | $3,500$1/sqft |
Source: Keller Williams Premier Realty #41260879 | ||
| 4/12/2019 | Listed for sale | $430,000+50.9%$134/sqft |
Source: Keller Williams Premier Realty #33152621 | ||
![[object Object]](https://photos.zillowstatic.com/fp/7c89dcca90969bece9f4294aea5e6ab3-p_i.jpg)
