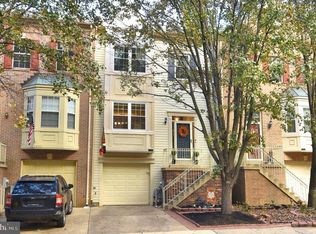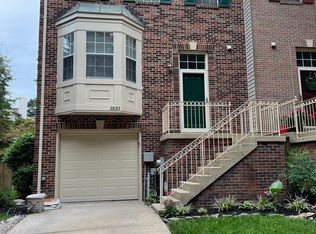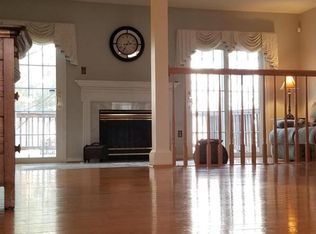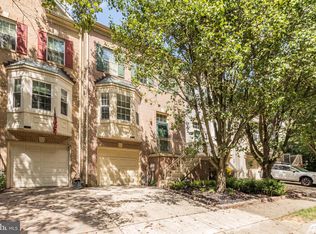Sold for $515,000 on 09/05/25
$515,000
2630 Worrell Ct, Crofton, MD 21114
3beds
2,160sqft
Townhouse
Built in 1995
1,760 Square Feet Lot
$519,300 Zestimate®
$238/sqft
$3,161 Estimated rent
Home value
$519,300
$488,000 - $556,000
$3,161/mo
Zestimate® history
Loading...
Owner options
Explore your selling options
What's special
OPEN HOUSE SUNDAY JULY 27th 1-3pm. Welcome to 2630 Worrell Court, a beautifully updated four-level townhouse nestled in the heart of Crofton. This spacious home offers 3 bedrooms, 2 full bathrooms, and 2 half bathrooms, providing ample space for comfortable living. Step into the modern eat in kitchen featuring granite countertops, stainless steel appliances, and plenty of cabinet space – perfect for meal prepping or entertaining guests. The open-concept living and dining area flows seamlessly onto the deck, ideal for morning coffee or evening relaxation. Upstairs, you’ll find a huge primary bedroom suite with a walk-in closet and a private ensuite bathroom. An impressive loft space on the top level overlooks the primary bedroom and is perfect for a home office, reading nook, or workout area. Enjoy the versatility of the fully finished walk-out basement, complete with a half bath – great for a recreation room, media room, or guest space. The home also includes a 1-car garage for convenience and additional storage. Located on a quiet court in sought-after Crofton, this property offers easy access to shopping, dining, and commuter routes. Don’t miss your chance to own this move-in ready townhouse with spacious, flexible living across four levels – ready to welcome you home.
Zillow last checked: 8 hours ago
Listing updated: September 05, 2025 at 04:55am
Listed by:
Russell Brazil 301-893-4635,
RLAH @properties,
Listing Team: District Invest Group
Bought with:
Alex Estill, 638610
Long & Foster Real Estate, Inc.
Source: Bright MLS,MLS#: MDAA2120062
Facts & features
Interior
Bedrooms & bathrooms
- Bedrooms: 3
- Bathrooms: 4
- Full bathrooms: 3
- 1/2 bathrooms: 1
- Main level bathrooms: 1
Basement
- Area: 282
Heating
- Forced Air, Electric
Cooling
- Central Air, Electric
Appliances
- Included: Electric Water Heater
Features
- Flooring: Luxury Vinyl
- Basement: Finished
- Has fireplace: No
Interior area
- Total structure area: 2,160
- Total interior livable area: 2,160 sqft
- Finished area above ground: 1,878
- Finished area below ground: 282
Property
Parking
- Total spaces: 1
- Parking features: Garage Faces Front, Attached, Driveway
- Attached garage spaces: 1
- Has uncovered spaces: Yes
- Details: Garage Sqft: 252
Accessibility
- Accessibility features: None
Features
- Levels: Four
- Stories: 4
- Pool features: Community
Lot
- Size: 1,760 sqft
Details
- Additional structures: Above Grade, Below Grade
- Parcel number: 020290390085065
- Zoning: R5
- Special conditions: Standard
Construction
Type & style
- Home type: Townhouse
- Property subtype: Townhouse
Materials
- Vinyl Siding
- Foundation: Other
- Roof: Asphalt
Condition
- Very Good
- New construction: No
- Year built: 1995
Utilities & green energy
- Sewer: Public Sewer
- Water: Public
Community & neighborhood
Location
- Region: Crofton
- Subdivision: Walden
HOA & financial
HOA
- Has HOA: Yes
- HOA fee: $263 quarterly
- Association name: WALDEN 678 HOA
Other
Other facts
- Listing agreement: Exclusive Agency
- Listing terms: FHA,VA Loan,Cash,Conventional
- Ownership: Fee Simple
Price history
| Date | Event | Price |
|---|---|---|
| 9/5/2025 | Sold | $515,000-0.9%$238/sqft |
Source: | ||
| 7/31/2025 | Contingent | $519,900$241/sqft |
Source: | ||
| 7/9/2025 | Listed for sale | $519,900+46.5%$241/sqft |
Source: | ||
| 6/29/2025 | Listing removed | $2,995$1/sqft |
Source: Zillow Rentals | ||
| 6/12/2025 | Price change | $2,995-6.3%$1/sqft |
Source: Zillow Rentals | ||
Public tax history
| Year | Property taxes | Tax assessment |
|---|---|---|
| 2025 | -- | $412,467 +5.8% |
| 2024 | $4,269 +6.5% | $389,833 +6.2% |
| 2023 | $4,010 +6.6% | $367,200 +2% |
Find assessor info on the county website
Neighborhood: 21114
Nearby schools
GreatSchools rating
- 8/10Crofton Elementary SchoolGrades: PK-5Distance: 0.8 mi
- 9/10Crofton Middle SchoolGrades: 6-8Distance: 2.1 mi
- 7/10Crofton High SchoolGrades: 9-12Distance: 1.9 mi
Schools provided by the listing agent
- Elementary: Crofton
- Middle: Crofton
- High: Arundel
- District: Anne Arundel County Public Schools
Source: Bright MLS. This data may not be complete. We recommend contacting the local school district to confirm school assignments for this home.

Get pre-qualified for a loan
At Zillow Home Loans, we can pre-qualify you in as little as 5 minutes with no impact to your credit score.An equal housing lender. NMLS #10287.
Sell for more on Zillow
Get a free Zillow Showcase℠ listing and you could sell for .
$519,300
2% more+ $10,386
With Zillow Showcase(estimated)
$529,686


