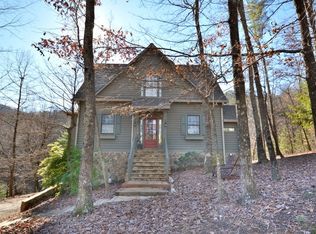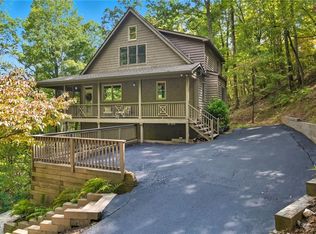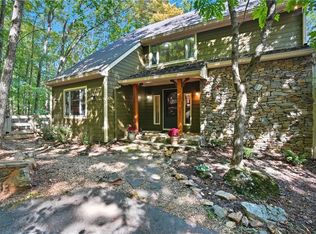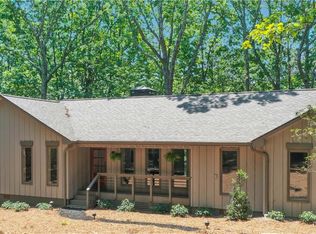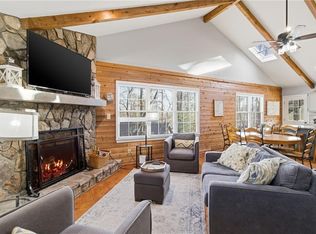Owners are sorry to leave!! A New Job Opportunity offers the lucky new Buyers the chance to come and experience the best of Big Canoe living at 2630 Wilderness Parkway, where timeless character meets thoughtful modern updates. This large (3,600+ sq ft) mountain bungalow-style residence offers 4 bedrooms and 3.5 baths, nestled on a picturesque 1.39-acre corner lot wrapped in peaceful wooded surroundings. Main-level primary bedroom and laundry provide easy single-level living. Functional floor plan designed for comfort and accessibility. Circular Driveway leads past the detached two car garage and welcomes you to step inside to find a beautifully updated kitchen, thoughtfully redesigned for modern living with upgraded finishes and layout improvements. The enormous living room shines with loads of natural light and brand-new Luxury Vinyl Plank flooring, blending elegance with durability. Entertain in style around the brick fireplace, or retreat to the sunroom—perfect for work, reading, or soaking in panoramic seasonal mountain views. The lower terrace level offers flexible space with two guest bedrooms, two bonus rooms, and a dedicated workshop tailored to your lifestyle needs. Outside, expansive private decks beckon for casual gatherings or quiet morning coffee in the woods with mountain vistas as your backdrop. With access to private gated community amenities—Spectacular newly renovated clubhouse, fitness center, dog park, pool, tennis, marina, beach, playgrounds, bocce ball courts, 27 holes of championship golf and more—every day feels like a wonderful vacation. This home effortlessly blends functional improvements with scenic appeal. Ideally priced and perfectly positioned to offer great access to the Main Gate and to the Amenities, it’s ready to welcome its next chapter of living and entertaining. Agents outside of the gates must bring copy of real estate license for Big Canoe gate access. A mandatory $4,500.00 capital contribution fee paid by the purchaser to the Big Canoe Property Owners’ Association will be due at closing + $425 admin fee + $200 water transfer fee. Seller customarily pays $200 Big Canoe Company waiver fee. Pursuant to Article II, Section 1, Paragraph bb of the Class “A” Covenants for the Big Canoe community, all property transfers are subject to the Big Canoe developer’s right of first refusal.
Active
Price cut: $2K (11/6)
$545,000
2630 Wilderness Pkwy, Jasper, GA 30143
4beds
3,607sqft
Est.:
Single Family Residence, Residential
Built in 1984
1.39 Acres Lot
$535,800 Zestimate®
$151/sqft
$-- HOA
What's special
Brick fireplaceMountain vistasLoads of natural lightUpdated kitchenExpansive private decksPeaceful wooded surroundingsCorner lot
- 106 days |
- 683 |
- 26 |
Zillow last checked: 8 hours ago
Listing updated: November 05, 2025 at 10:32pm
Listing Provided by:
KERRY M BELL,
Atlanta Community Real Estate In 770-426-6000
Source: FMLS GA,MLS#: 7639158
Tour with a local agent
Facts & features
Interior
Bedrooms & bathrooms
- Bedrooms: 4
- Bathrooms: 4
- Full bathrooms: 3
- 1/2 bathrooms: 1
- Main level bathrooms: 1
- Main level bedrooms: 1
Rooms
- Room types: Dining Room, Exercise Room, Laundry, Living Room, Sun Room, Workshop
Primary bedroom
- Features: Master on Main, Oversized Master
- Level: Master on Main, Oversized Master
Bedroom
- Features: Master on Main, Oversized Master
Primary bathroom
- Features: Double Vanity, Tub/Shower Combo
Dining room
- Features: Open Concept, Separate Dining Room
Kitchen
- Features: Cabinets White, Other Surface Counters, Solid Surface Counters
Heating
- Central, Electric, Forced Air, Heat Pump
Cooling
- Central Air, Electric, Zoned
Appliances
- Included: Dishwasher, Disposal, Dryer, Electric Range, Electric Water Heater, Microwave, Range Hood, Refrigerator, Self Cleaning Oven, Washer
- Laundry: In Hall, Laundry Room, Main Level
Features
- Crown Molding, Double Vanity, High Ceilings 9 ft Upper, High Speed Internet, Walk-In Closet(s)
- Flooring: Carpet, Ceramic Tile, Laminate, Wood
- Windows: Double Pane Windows
- Basement: Finished,Finished Bath,Full,Interior Entry
- Number of fireplaces: 1
- Fireplace features: Brick, Decorative, Factory Built, Living Room
- Common walls with other units/homes: No Common Walls
Interior area
- Total structure area: 3,607
- Total interior livable area: 3,607 sqft
Video & virtual tour
Property
Parking
- Total spaces: 2
- Parking features: Detached, Driveway, Garage, Garage Door Opener, Garage Faces Side
- Garage spaces: 2
- Has uncovered spaces: Yes
Accessibility
- Accessibility features: Accessible Entrance
Features
- Levels: Two
- Stories: 2
- Patio & porch: Deck, Enclosed, Glass Enclosed, Rear Porch
- Exterior features: Gas Grill, Private Yard, Rain Gutters, No Dock
- Pool features: None
- Spa features: Community
- Fencing: None
- Has view: Yes
- View description: Mountain(s)
- Waterfront features: None
- Body of water: None
Lot
- Size: 1.39 Acres
- Features: Back Yard, Front Yard, Irregular Lot, Mountain Frontage, Private, Sloped
Details
- Additional structures: Garage(s)
- Parcel number: 046B 146
- Other equipment: None
- Horse amenities: None
Construction
Type & style
- Home type: SingleFamily
- Architectural style: Bungalow,Country,Rustic
- Property subtype: Single Family Residence, Residential
Materials
- Lap Siding, Wood Siding
- Foundation: Concrete Perimeter
- Roof: Composition
Condition
- Resale
- New construction: No
- Year built: 1984
Utilities & green energy
- Electric: 110 Volts, 220 Volts
- Sewer: Public Sewer, Septic Tank
- Water: Private
- Utilities for property: Electricity Available, Phone Available, Underground Utilities, Water Available
Green energy
- Energy efficient items: None
- Energy generation: None
Community & HOA
Community
- Features: Beach Access, Boating, Clubhouse, Country Club, Dog Park, Fitness Center, Gated, Golf, Lake, Marina
- Security: Smoke Detector(s)
- Subdivision: Big Canoe
HOA
- Has HOA: Yes
Location
- Region: Jasper
Financial & listing details
- Price per square foot: $151/sqft
- Tax assessed value: $338,290
- Annual tax amount: $2,637
- Date on market: 8/26/2025
- Cumulative days on market: 103 days
- Electric utility on property: Yes
- Road surface type: Asphalt
Estimated market value
$535,800
$509,000 - $563,000
$2,991/mo
Price history
Price history
| Date | Event | Price |
|---|---|---|
| 11/6/2025 | Price change | $545,000-0.4%$151/sqft |
Source: | ||
| 10/27/2025 | Price change | $547,000-0.4%$152/sqft |
Source: | ||
| 9/14/2025 | Price change | $549,000-3.5%$152/sqft |
Source: | ||
| 8/29/2025 | Price change | $569,000-4.4%$158/sqft |
Source: | ||
| 8/26/2025 | Listed for sale | $595,000+10.2%$165/sqft |
Source: | ||
Public tax history
Public tax history
| Year | Property taxes | Tax assessment |
|---|---|---|
| 2024 | $2,637 -1.5% | $135,316 |
| 2023 | $2,678 -0.5% | $135,316 |
| 2022 | $2,692 -8.7% | $135,316 |
Find assessor info on the county website
BuyAbility℠ payment
Est. payment
$3,122/mo
Principal & interest
$2631
Property taxes
$300
Home insurance
$191
Climate risks
Neighborhood: 30143
Nearby schools
GreatSchools rating
- 6/10Tate Elementary SchoolGrades: PK-4Distance: 5.3 mi
- 3/10Pickens County Middle SchoolGrades: 7-8Distance: 6.9 mi
- 6/10Pickens County High SchoolGrades: 9-12Distance: 5.6 mi
Schools provided by the listing agent
- Elementary: Tate
- Middle: Pickens County
- High: Pickens
Source: FMLS GA. This data may not be complete. We recommend contacting the local school district to confirm school assignments for this home.
- Loading
- Loading
