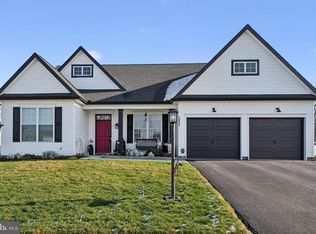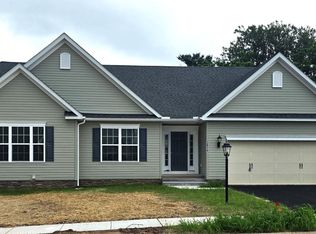
Sold for $541,955
$541,955
2630 Village Rd Lot 101, Dover, PA 17315
5beds
3,331sqft
Single Family Residence
Built in 2023
0.48 Acres Lot
$570,500 Zestimate®
$163/sqft
$3,048 Estimated rent
Home value
$570,500
$542,000 - $599,000
$3,048/mo
Zestimate® history
Loading...
Owner options
Explore your selling options
What's special
Zillow last checked: 8 hours ago
Listing updated: July 31, 2023 at 09:25am
Listed by:
Mrs. Stephanie M Wilson 717-634-9092,
Joseph A Myers Real Estate, Inc.
Bought with:
Mrs. Stephanie M Wilson, RS342897
Joseph A Myers Real Estate, Inc.
Source: Bright MLS,MLS#: PAYK2045014
Facts & features
Interior
Bedrooms & bathrooms
- Bedrooms: 5
- Bathrooms: 4
- Full bathrooms: 3
- 1/2 bathrooms: 1
- Main level bathrooms: 2
- Main level bedrooms: 1
Basement
- Area: 925
Heating
- Forced Air, Natural Gas
Cooling
- Central Air, Electric
Appliances
- Included: Dishwasher, Disposal, Microwave, Oven/Range - Electric, Range Hood, Refrigerator, Stainless Steel Appliance(s), Water Heater, Gas Water Heater
- Laundry: Main Level, Hookup, Washer/Dryer Hookups Only, Laundry Room
Features
- Attic, Breakfast Area, Ceiling Fan(s), Combination Kitchen/Living, Crown Molding, Dining Area, Entry Level Bedroom, Family Room Off Kitchen, Open Floorplan, Kitchen Island, Pantry, Primary Bath(s), Recessed Lighting, Bathroom - Stall Shower, Upgraded Countertops, Bathroom - Tub Shower, Walk-In Closet(s), Other, 9'+ Ceilings
- Flooring: Carpet, Laminate, Vinyl
- Windows: Low Emissivity Windows
- Basement: Full,Finished,Heated,Interior Entry,Concrete,Rough Bath Plumb,Rear Entrance,Space For Rooms,Sump Pump,Walk-Out Access,Windows
- Has fireplace: No
Interior area
- Total structure area: 3,527
- Total interior livable area: 3,331 sqft
- Finished area above ground: 2,602
- Finished area below ground: 729
Property
Parking
- Total spaces: 4
- Parking features: Built In, Garage Faces Front, Garage Door Opener, Inside Entrance, Oversized, Asphalt, Attached, Driveway
- Attached garage spaces: 2
- Uncovered spaces: 2
- Details: Garage Sqft: 480
Accessibility
- Accessibility features: Accessible Hallway(s), Accessible Doors, 2+ Access Exits, Grip-Accessible Features
Features
- Levels: Two
- Stories: 2
- Patio & porch: Deck, Porch
- Exterior features: Bump-outs, Lighting, Flood Lights, Sidewalks
- Pool features: None
Lot
- Size: 0.48 Acres
- Features: Backs to Trees, Front Yard, Wooded, Rear Yard, SideYard(s)
Details
- Additional structures: Above Grade, Below Grade
- Parcel number: 240003501010000000
- Zoning: RES
- Zoning description: Residential
- Special conditions: Standard
Construction
Type & style
- Home type: SingleFamily
- Architectural style: Colonial
- Property subtype: Single Family Residence
Materials
- Asphalt, Blown-In Insulation, Concrete, Rough-In Plumbing, Shake Siding, Stick Built
- Foundation: Passive Radon Mitigation
- Roof: Architectural Shingle
Condition
- Excellent
- New construction: Yes
- Year built: 2023
Details
- Builder model: ASHLYN
- Builder name: JA Myers Homes
Utilities & green energy
- Electric: 200+ Amp Service
- Sewer: Public Sewer
- Water: Public
- Utilities for property: Cable Available, Electricity Available, Natural Gas Available, Phone Available, Sewer Available, Water Available, Broadband, Cable, DSL, Other Internet Service
Community & neighborhood
Security
- Security features: Carbon Monoxide Detector(s), Main Entrance Lock, Smoke Detector(s)
Location
- Region: Dover
- Subdivision: Kings Court At Brownstone
- Municipality: DOVER TWP
HOA & financial
HOA
- Has HOA: Yes
- HOA fee: $240 annually
- Services included: Common Area Maintenance, Management
- Association name: KING'S COURT AT BROWNSTONE MANOR
Other
Other facts
- Listing agreement: Exclusive Right To Sell
- Listing terms: Cash,FHA,Conventional,VA Loan
- Ownership: Fee Simple
Price history
| Date | Event | Price |
|---|---|---|
| 7/31/2023 | Sold | $541,955+0.2%$163/sqft |
Source: | ||
| 7/13/2023 | Pending sale | $540,920$162/sqft |
Source: | ||
Public tax history
Tax history is unavailable.
Neighborhood: Weigelstown
Nearby schools
GreatSchools rating
- 6/10Weigelstown El SchoolGrades: K-5Distance: 0.9 mi
- 6/10DOVER AREA MSGrades: 6-8Distance: 1.1 mi
- 4/10Dover Area High SchoolGrades: 9-12Distance: 1.4 mi
Schools provided by the listing agent
- Elementary: North Salem
- Middle: Dover Area Intrmd
- High: Dover Area
- District: Dover Area
Source: Bright MLS. This data may not be complete. We recommend contacting the local school district to confirm school assignments for this home.
Get pre-qualified for a loan
At Zillow Home Loans, we can pre-qualify you in as little as 5 minutes with no impact to your credit score.An equal housing lender. NMLS #10287.
Sell for more on Zillow
Get a Zillow Showcase℠ listing at no additional cost and you could sell for .
$570,500
2% more+$11,410
With Zillow Showcase(estimated)$581,910
